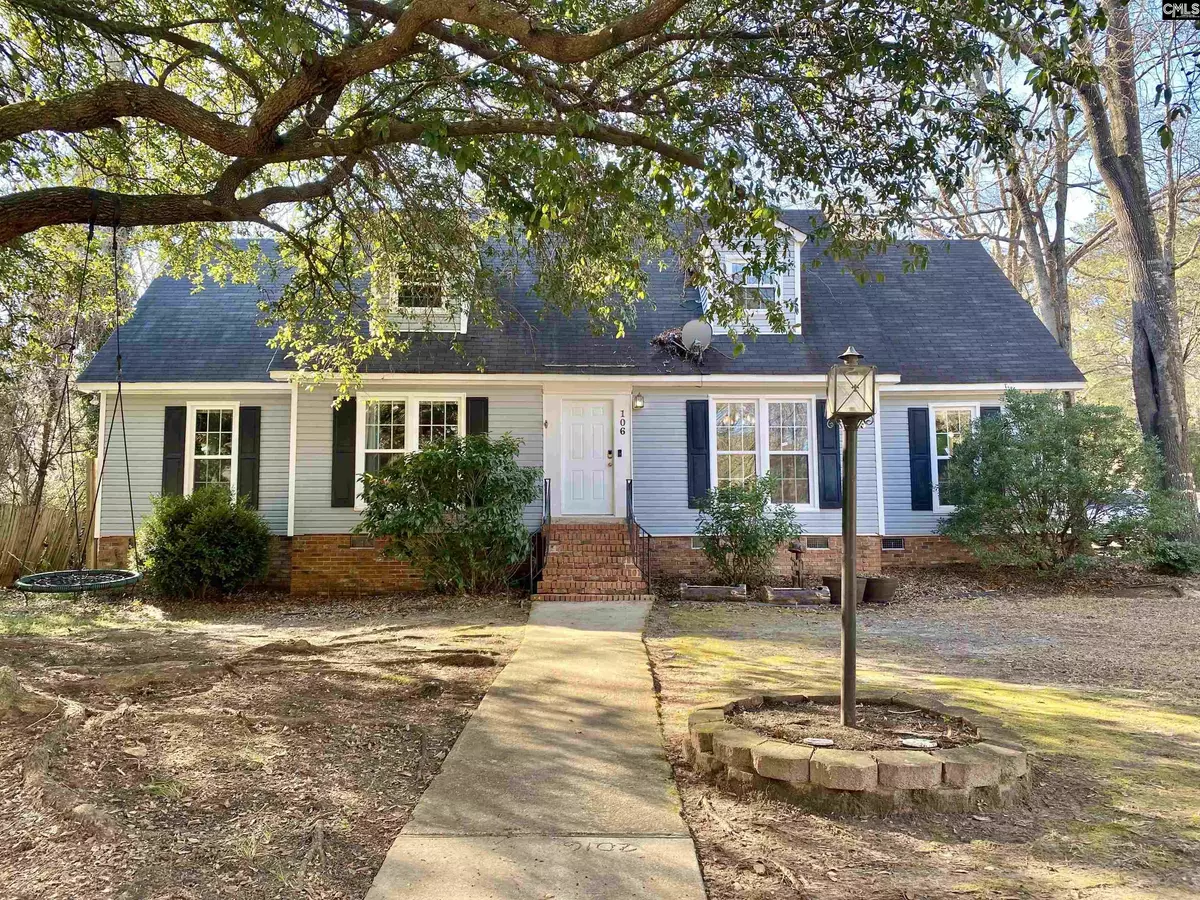$245,000
For more information regarding the value of a property, please contact us for a free consultation.
5 Beds
3 Baths
2,700 SqFt
SOLD DATE : 02/25/2022
Key Details
Property Type Single Family Home
Sub Type Single Family
Listing Status Sold
Purchase Type For Sale
Square Footage 2,700 sqft
Price per Sqft $96
Subdivision New Friarsgate
MLS Listing ID 533022
Sold Date 02/25/22
Style Cape Cod
Bedrooms 5
Full Baths 3
Year Built 1976
Lot Size 0.390 Acres
Property Description
5 Bedroom 3 Bathroom home with a fully fenced back yard on a corner lot in Irmo! Step into the foyer with rustic farmhouse shiplap and plank flooring throughout the living areas. The spacious dining room can accommodate a large table and features paneling and a statement chandelier. The eat-in kitchen offers stainless appliances, a counter cooktop, built-in oven, pantry, and window above the sink. Laundry is off to the side for convenience. The living room welcomes you to a masonry wood-burning fireplace, plank flooring, and a closet with a sliding barn door. The rear sun room has ample light, sliding doors, and steps onto a roomy deck overlooking a fire pit. Down the hallway with the oversized chalk message board, the owner's suite is downstairs with a walk-in closet, ceiling fan, and private bath. Bedrooms 2&3 are also downstairs and share a hall bath. Upstairs, Bedroom 4 is huge and offers privacy French Doors and a walk-in closet. Bedroom 5 is across the landing and features hardwood floors, built-in bookshelves, and a desk. The landing includes a shared bathroom. This home also features a Ring doorbell and security system. Close to shopping, dining, and entertainment in the Harbison area. 5 minutes to I-26, 20 minutes to downtown Columbia. Come see why this is the perfect place to call home!
Location
State SC
County Richland
Area Irmo/St Andrews/Ballentine
Rooms
Other Rooms Sun Room
Primary Bedroom Level Main
Master Bedroom Bath-Private, Closet-Walk in, Tub-Shower, Ceiling Fan, Closet-Private, Floors - Carpet, Floors - Vinyl
Bedroom 2 Main Bath-Shared, Tub-Shower, Closet-Private, Floors - Carpet
Dining Room Main Molding, Floors-Luxury Vinyl Plank
Kitchen Main Eat In, Galley, Pantry, Counter Tops-Formica, Floors-Vinyl, Cabinets-Painted
Interior
Interior Features Attic Storage, BookCase, Ceiling Fan, Security System-Owned, Smoke Detector, Attic Pull-Down Access, Attic Access
Heating Central, Electric, Heat Pump 1st Lvl, Heat Pump 2nd Lvl, Multiple Units
Cooling Central, Heat Pump 1st Lvl, Heat Pump 2nd Lvl
Fireplaces Number 1
Fireplaces Type Wood Burning
Equipment Dishwasher, Disposal, Refrigerator
Laundry Closet, Electric, Kitchen
Exterior
Exterior Feature Deck, Gutters - Partial
Parking Features None
Fence Rear Only Wood, Rear Only-Chain Link
Pool No
Street Surface Paved
Building
Lot Description Corner
Faces East
Story 2
Foundation Crawl Space
Sewer Public
Water Public
Structure Type Vinyl
Schools
Elementary Schools H. E. Corley
Middle Schools Dutch Fork
High Schools Dutch Fork
School District Lexington/Richland Five
Read Less Info
Want to know what your home might be worth? Contact us for a FREE valuation!

Our team is ready to help you sell your home for the highest possible price ASAP
Bought with NextHome Specialists






