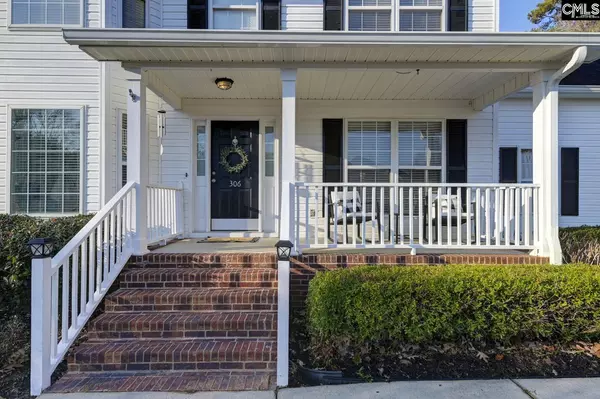$285,000
For more information regarding the value of a property, please contact us for a free consultation.
4 Beds
3 Baths
2,557 SqFt
SOLD DATE : 03/02/2022
Key Details
Property Type Single Family Home
Sub Type Single Family
Listing Status Sold
Purchase Type For Sale
Square Footage 2,557 sqft
Price per Sqft $122
Subdivision Kingston Forest
MLS Listing ID 533619
Sold Date 03/02/22
Style Traditional
Bedrooms 4
Full Baths 2
Half Baths 1
HOA Fees $206
Year Built 2000
Lot Size 0.320 Acres
Property Description
Beautifully landscaped yard, bright open floor plan, 4 bedrooms plus office, 2.5 bathrooms, 2 car garage, in sought-after Kingston Forest subdivision with a neighborhood pool, playground and tennis courts & award-winning Lex/Rich 5 schools. The two-story Entryway, Formal Dining Room & Office have beautiful hardwood floors. The office has French doors, built-in bookcases and desk. The family room with a gas fireplace opens to the eat-in kitchen with stainless steel appliances, granite countertops, tile backsplash, island, slate floor and pantry. There are 2 staircases leading upstairs where all 4 bedrooms are. The master suite with an updated bathroom has a dual vanity, tiled shower, garden tub & walk-in closet. The bonus room with a closet is the large 4th bedroom. Relax on the screened porch & grill on the patio in the backyard with a privacy fence & shed. You will love the spring when all the beautiful landscaping starts blooming. Enjoy growing your own garden in the raised bed. The upstairs h/vac replaced in 2019, the downstairs h/vac replaced approx. 2016, new light fixtures, many updates, refrigerator stays, transferrable termite bond in place. Convenient to interstate, schools, hospital & Harbison Blvd Shopping/Dining. This home has it all!
Location
State SC
County Richland
Area Irmo/St Andrews/Ballentine
Rooms
Primary Bedroom Level Second
Master Bedroom Double Vanity, Tub-Garden, Bath-Private, Separate Shower, Closet-Walk in, Ceilings-Tray, Ceiling Fan, Separate Water Closet, Floors - Carpet
Bedroom 2 Second Bay Window, Ceiling Fan, Closet-Private, Floors - Carpet
Dining Room Main Floors-Hardwood, Molding
Kitchen Main Bay Window, Eat In, Island, Pantry, Counter Tops-Granite, Cabinets-Other, Backsplash-Tiled, Floors - Slate
Interior
Interior Features Attic Storage, BookCase, Ceiling Fan, Garage Opener, Smoke Detector
Heating Central, Gas 1st Lvl, Gas 2nd Lvl, Multiple Units
Cooling Central, Multiple Units
Fireplaces Number 1
Fireplaces Type Gas Log-Natural
Equipment Dishwasher, Disposal, Refrigerator, Gas Water Heater
Laundry Electric, Heated Space
Exterior
Exterior Feature Shed, Gutters - Full, Front Porch - Covered, Back Porch - Screened
Parking Features Garage Attached, side-entry
Garage Spaces 2.0
Fence Privacy Fence, Rear Only Vinyl
Pool No
Street Surface Paved
Building
Lot Description Corner
Story 2
Foundation Crawl Space
Sewer Public
Water Public
Structure Type Vinyl
Schools
Elementary Schools Oak Pointe
Middle Schools Dutch Fork
High Schools Dutch Fork , Spring Hill High School
School District Lexington/Richland Five
Read Less Info
Want to know what your home might be worth? Contact us for a FREE valuation!

Our team is ready to help you sell your home for the highest possible price ASAP
Bought with BHHS Midlands Real Estate






