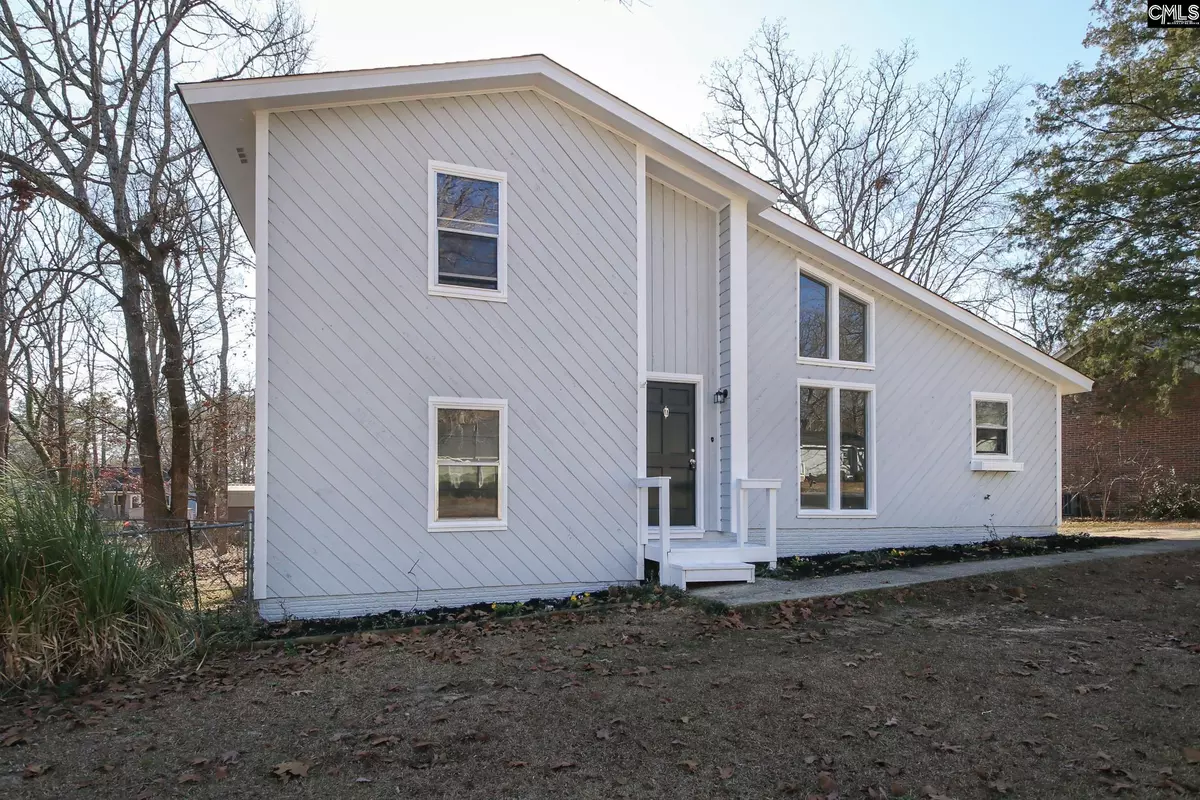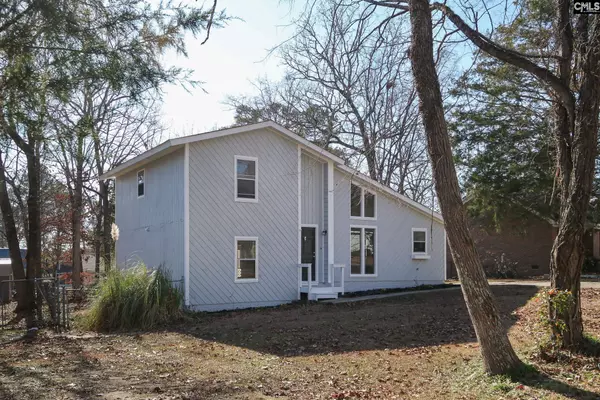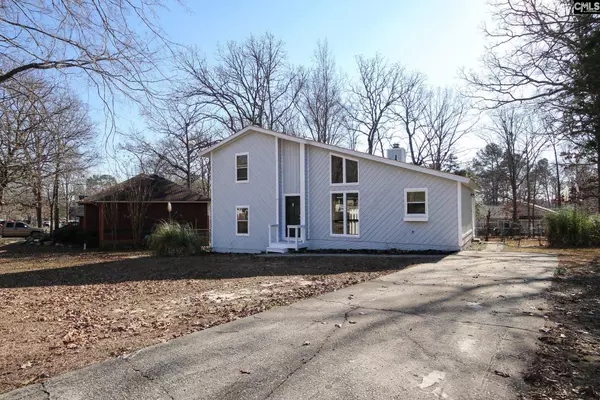$199,900
For more information regarding the value of a property, please contact us for a free consultation.
4 Beds
2 Baths
1,767 SqFt
SOLD DATE : 03/18/2022
Key Details
Property Type Single Family Home
Sub Type Single Family
Listing Status Sold
Purchase Type For Sale
Square Footage 1,767 sqft
Price per Sqft $117
Subdivision New Friarsgate
MLS Listing ID 532214
Sold Date 03/18/22
Style Other
Bedrooms 4
Full Baths 2
Year Built 1980
Lot Size 10,018 Sqft
Property Description
Fantastic four bedroom, two bathroom home in the Friarsgate community; a short walk away from Friarsgate Park and H.E. Corley Elementary school. This home has been freshly updated to include new exterior paint, popular Luxury Vinyl Plank flooring, upgraded bathrooms and kitchen. You will love the gorgeous granite countertops and brand new stainless steel appliances in the kitchen. Through the welcoming front door you will enter into the formal dining area which is a great flex space for a home office. Soaring ceilings through the main level living space add a grand feel to the home. The living room offers a cozy fireplace and flows into the kitchen. Off of the kitchen is a covered porch where you will enjoy many afternoons relaxing in the shade overlooking the peaceful backyard. Two secondary bedrooms are also on the main level along with a full bathroom which features an updated vanity. The spacious primary bedroom is an owner's oasis on the second level. The en suite bathroom has been renovated to include a spectacular vanity and modern basin sink. The fourth bedroom could also serve as a great playroom or home gym as it is on the second level and tucked away from guests.
Location
State SC
County Richland
Area Irmo/St Andrews/Ballentine
Rooms
Primary Bedroom Level Second
Master Bedroom Bath-Private, Tub-Shower, Ceiling Fan, Closet-Private, Separate Water Closet, Floors-Luxury Vinyl Plank
Bedroom 2 Main Bath-Shared, Tub-Shower, Ceiling Fan, Closet-Private
Dining Room Main Area, Ceilings-High (over 9 Ft)
Kitchen Main Eat In, Counter Tops-Granite, Cabinets-Painted, Floors-Luxury Vinyl Plank
Interior
Heating Central
Cooling Central
Fireplaces Number 1
Fireplaces Type Wood Burning
Equipment Dishwasher, Microwave Above Stove
Laundry Closet, Kitchen
Exterior
Exterior Feature Back Porch - Covered
Parking Features None
Fence Rear Only-Chain Link
Pool No
Street Surface Paved
Building
Story 2
Foundation Slab
Sewer Public
Water Public
Structure Type Wood
Schools
Elementary Schools H. E. Corley
Middle Schools Dutch Fork
High Schools Dutch Fork
School District Lexington/Richland Five
Read Less Info
Want to know what your home might be worth? Contact us for a FREE valuation!

Our team is ready to help you sell your home for the highest possible price ASAP
Bought with Sylvan Realty






