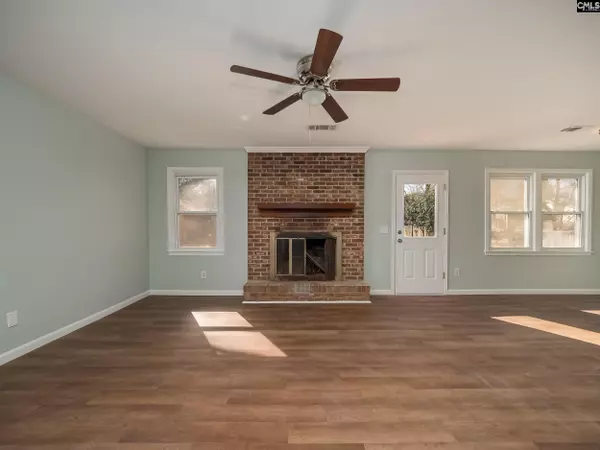$167,500
For more information regarding the value of a property, please contact us for a free consultation.
3 Beds
2 Baths
1,400 SqFt
SOLD DATE : 03/18/2022
Key Details
Property Type Single Family Home
Sub Type Single Family
Listing Status Sold
Purchase Type For Sale
Square Footage 1,400 sqft
Price per Sqft $125
Subdivision New Friarsgate
MLS Listing ID 534192
Sold Date 03/18/22
Style Ranch
Bedrooms 3
Full Baths 2
Year Built 1980
Lot Size 7,840 Sqft
Property Description
Welcome home! Beautifully renovated home in Friarsgate. New roof, HVAC, siding and much more. Open concept kitchen and living room. Kitchen has brand new cabinets with stainless steel appliances and granite counter tops. Modern style island and stove. Eat in area and open to the living room with a wood burning fireplace. Great looking modern style light fixtures throughout the whole house. Master bathroom has a brand new tub/shower combo with new vanity and tiled floor. Master bedroom with walk in closet and very spacious. Guest bathroom has been updated with tiled floors and new vanities/light fixtures. Brand new deck, workshop/shed within a fenced in backyard . Lex/Rich 5 Schools, easy drive to the Harbison area and Lake Murray. What are you waiting for? Come take a look and make it your HOME
Location
State SC
County Richland
Area Irmo/St Andrews/Ballentine
Rooms
Primary Bedroom Level Main
Master Bedroom Bath-Private, Closet-Walk in, Tub-Shower, Ceiling Fan, Floors-Luxury Vinyl Plank
Bedroom 2 Main Double Vanity, Tub-Garden, Closet-Private, Floors-Luxury Vinyl Plank
Dining Room Main Floors-Luxury Vinyl Plank
Kitchen Main Eat In, Island, Counter Tops-Granite, Backsplash-Granite, Cabinets-Painted, Recessed Lights, Floors-Luxury Vinyl Plank
Interior
Interior Features Ceiling Fan, Smoke Detector, Attic Pull-Down Access
Heating Electric, Heat Pump 1st Lvl
Cooling Heat Pump 1st Lvl, Split System
Fireplaces Number 1
Fireplaces Type Wood Burning
Equipment Dishwasher, Disposal, Electric Water Heater
Laundry Electric, Heated Space, Kitchen
Exterior
Exterior Feature Deck, Workshop, Front Porch - Uncovered
Parking Features None
Fence Privacy Fence, Wood
Pool No
Street Surface Paved
Building
Story 1
Foundation Crawl Space
Sewer Public
Water Public
Structure Type Vinyl
Schools
Elementary Schools H. E. Corley
Middle Schools Dutch Fork
High Schools Dutch Fork
School District Lexington/Richland Five
Read Less Info
Want to know what your home might be worth? Contact us for a FREE valuation!

Our team is ready to help you sell your home for the highest possible price ASAP
Bought with Resource Realty Group






