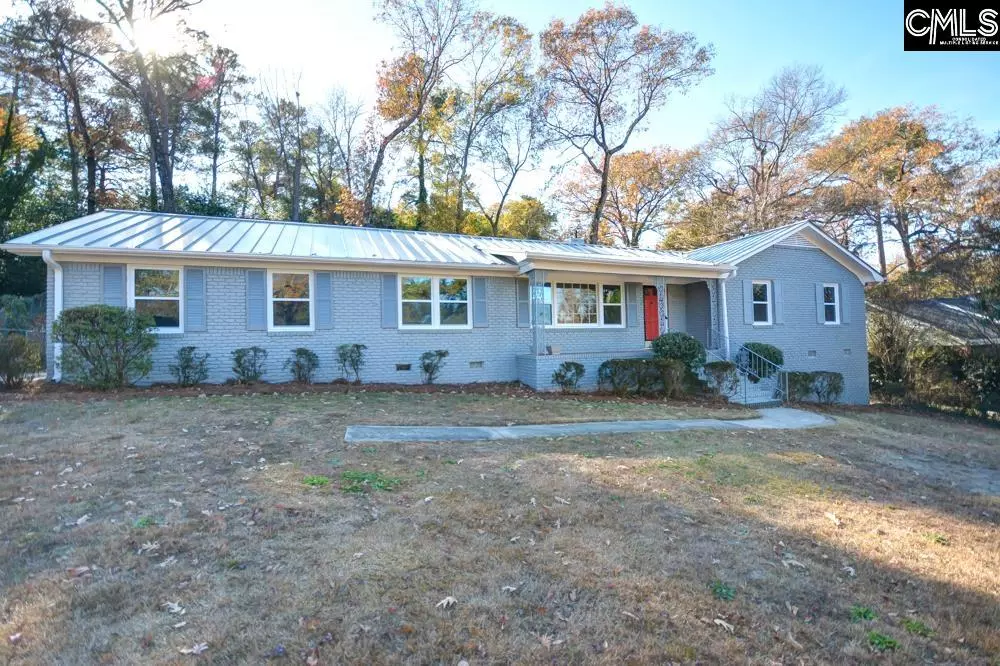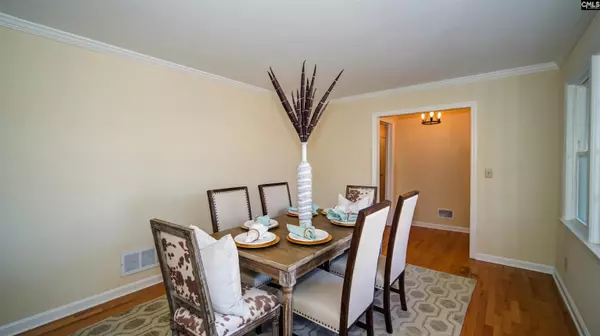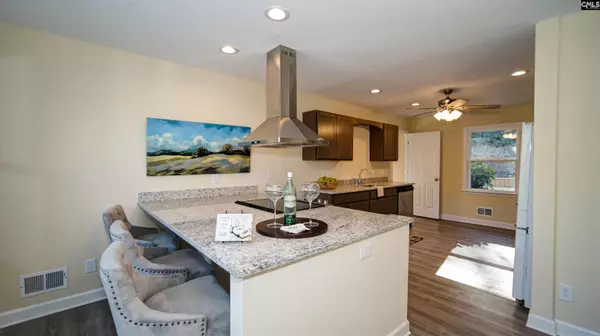$292,500
For more information regarding the value of a property, please contact us for a free consultation.
3 Beds
2 Baths
1,629 SqFt
SOLD DATE : 03/24/2022
Key Details
Property Type Single Family Home
Sub Type Single Family
Listing Status Sold
Purchase Type For Sale
Square Footage 1,629 sqft
Price per Sqft $180
Subdivision Forest Acres
MLS Listing ID 531067
Sold Date 03/24/22
Style Ranch,Traditional
Bedrooms 3
Full Baths 2
Year Built 1961
Lot Size 10,018 Sqft
Property Description
Come see this charming all one level ranch style home in Forest Acres! Located within close proximity to area schools, shopping and dining at Trenholm Plaza and on Forest Drive, and transit on I-20 and I-77, this 3 bedroom, 2 bathroom, 1,629 sq. ft. home is waiting for you! Boasting: a two-car garage; a metal roof; a bright formal dining room with hardwood floor and crown molding; a beautiful eat-in kitchen with gleaming granite countertops and tons of cabinet space; a living room with a cozy gas log fireplace, built-ins, and French door access to the back yard; a master bedroom with hardwoods and private en suite bath; two additional bedrooms that share the hall bath. Donât miss all of the recent updates including: new windows; new French doors to the back; all new kitchen; refreshed bathrooms; fresh exterior paint; and a new vapor barrier! Out back is an extra-large deck that is perfect for grilling and entertaining in the fully fenced back yard. Donât miss your chance to own this beautifully updated home!
Location
State SC
County Richland
Area Forest Acres, Arcadia Lakes
Rooms
Primary Bedroom Level Main
Master Bedroom Closet-His & Her, Bath-Private, Separate Shower, Ceiling Fan, Closet-Private, Floors-Hardwood
Bedroom 2 Main Double Vanity, Bath-Shared, Tub-Shower, Ceiling Fan, Closet-Private, Floors-Hardwood
Dining Room Main Floors-Hardwood, Molding
Kitchen Main Bar, Eat In, Counter Tops-Granite, Cabinets-Stained, Recessed Lights, Floors-Luxury Vinyl Plank
Interior
Interior Features Ceiling Fan, Attic Pull-Down Access, Attic Access
Heating Central, Gas 1st Lvl, Heat Pump 1st Lvl
Cooling Central, Heat Pump 1st Lvl, Split System
Fireplaces Number 1
Fireplaces Type Gas Log-Natural
Equipment Dishwasher, Disposal, Stove Exhaust Vented Exte
Laundry Electric, Heated Space, Mud Room
Exterior
Exterior Feature Deck, Gutters - Full, Front Porch - Covered
Parking Features Garage Attached, side-entry
Garage Spaces 2.0
Fence Rear Only-Chain Link
Pool No
Street Surface Paved
Building
Story 1
Foundation Crawl Space
Sewer Public
Water Public
Structure Type Brick-All Sides-AbvFound
Schools
Elementary Schools Satchel Ford
Middle Schools Crayton
High Schools A. C. Flora
School District Richland One
Read Less Info
Want to know what your home might be worth? Contact us for a FREE valuation!

Our team is ready to help you sell your home for the highest possible price ASAP
Bought with Home Advantage Realty






