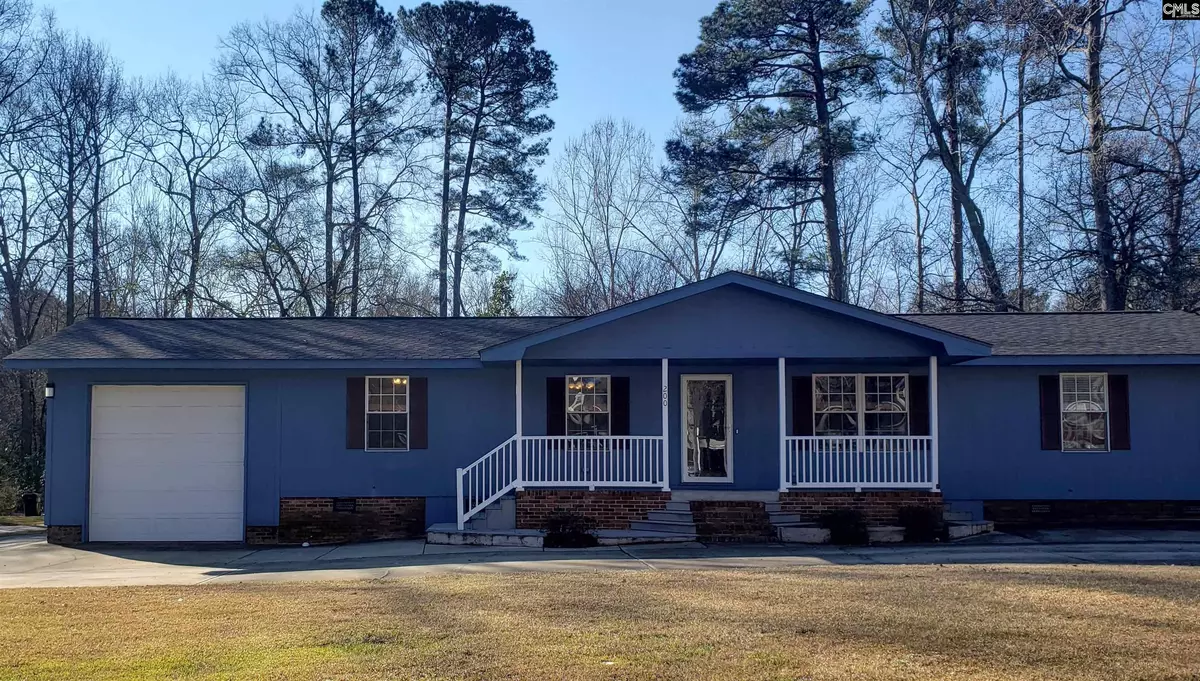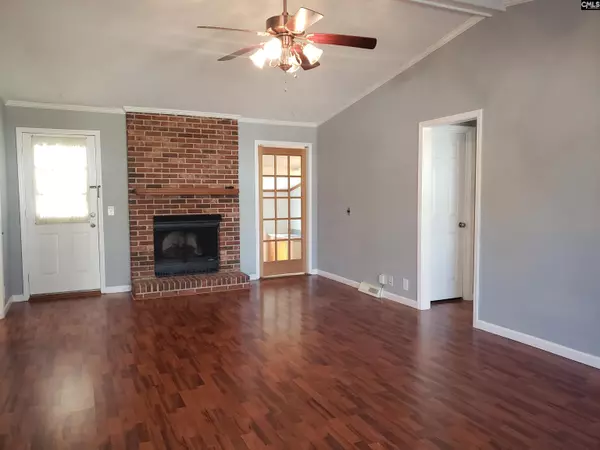$209,900
For more information regarding the value of a property, please contact us for a free consultation.
4 Beds
2 Baths
1,600 SqFt
SOLD DATE : 02/28/2022
Key Details
Property Type Single Family Home
Sub Type Single Family
Listing Status Sold
Purchase Type For Sale
Square Footage 1,600 sqft
Price per Sqft $135
Subdivision New Friarsgate
MLS Listing ID 533037
Sold Date 02/28/22
Style Ranch
Bedrooms 4
Full Baths 2
Year Built 1981
Lot Size 0.290 Acres
Property Description
BEAUTIFUL REMODELED HOME NESTLED IN CONVENIENTLY LOCATED NEW FRIARSGATE NEIGHBORHOOD! This 4 bedroom 2 bath home has been updated from top to bottom. Freshly painted, engineered laminate and tile flooring throughout, tons of natural light spills throughout the open floor layout as you move with ease from one room to the next! The large living room offers a cozy fireplace with easy access to the kitchen and split bedroom floor plan! You have your choice for dinner, the granite table in your eat-in kitchen or your spacious formal dining area. The kitchen boasts granite countertops, updated appliances, double oven and a window over the sink that looks out to your beautiful spacious backyard. The owner's suite opens into a remodeled luxurious bathroom with a spa-like shower and huge tub with a large closet space! Each additional bedroom features ceiling fans, walk-in closets and access to a lovely remodeled shared full bath. Enjoy relaxing or entertaining on the spacious 850 square foot covered deck, cobblestone area for a firepit, 16 x 16 storage shed with garage door opening and side door entrance, fully fenced backyard with 2 large entry ways, large circular driveway, parking area for 8 cars. Did I mention the 14 x 24 garage with 10 x 10 garage door, direct drive lift master garage door opener and storage loft with stairway? This home won't last long; it's located close to restaurants, shopping and zoned for award winning Lex/Richland 5 schools! Call now to see this Gem!
Location
State SC
County Richland
Area Irmo/St Andrews/Ballentine
Rooms
Primary Bedroom Level Main
Master Bedroom Double Vanity, Bath-Private, Closet-Walk in, Tub-Shower, Built-ins, Ceiling Fan, Floors-Laminate
Bedroom 2 Closet-Walk in, Tub-Shower, Ceiling Fan, Floors-Laminate
Kitchen Eat In, Pantry, Counter Tops-Granite, Cabinets-Stained, Floors-Laminate, Backsplash-Tiled, Cabinets-Glazed, Cabinets-Painted, Recessed Lights
Interior
Interior Features Attic Storage, Ceiling Fan, Garage Opener, Smoke Detector, Attic Access
Heating Central, Heat Pump 1st Lvl, Split System
Cooling Central, Heat Pump 1st Lvl, Split System
Fireplaces Number 1
Fireplaces Type Insert, Masonry, Gas Log-Propane
Equipment Dishwasher, Disposal, Microwave Above Stove
Laundry Electric, Heated Space, Mud Room
Exterior
Exterior Feature Deck, Shed, Front Porch - Covered, Back Porch - Covered
Parking Features Garage Attached, side-entry
Garage Spaces 1.0
Fence Privacy Fence, Rear Only Wood
Pool No
Street Surface Paved
Building
Lot Description Corner, Cul-de-Sac
Story 1
Foundation Crawl Space
Sewer Public
Water Public
Structure Type Fiber Cement-Hardy Plank
Schools
Elementary Schools H. E. Corley
Middle Schools Dutch Fork
High Schools Dutch Fork
School District Lexington/Richland Five
Read Less Info
Want to know what your home might be worth? Contact us for a FREE valuation!

Our team is ready to help you sell your home for the highest possible price ASAP
Bought with Offerpad Brokerage LLC






