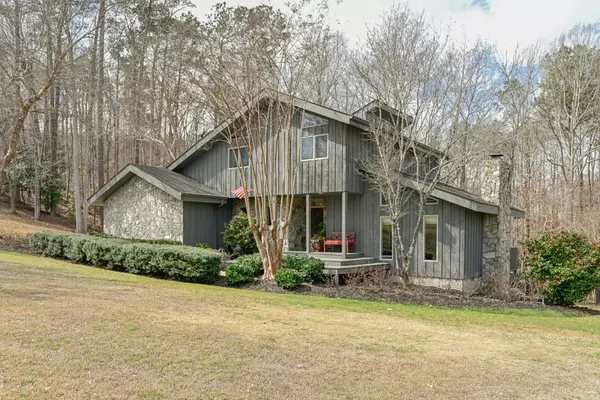$400,000
$375,000
6.7%For more information regarding the value of a property, please contact us for a free consultation.
4 Beds
5 Baths
2,215 SqFt
SOLD DATE : 04/25/2022
Key Details
Sold Price $400,000
Property Type Single Family Home
Sub Type Single Family Residence
Listing Status Sold
Purchase Type For Sale
Square Footage 2,215 sqft
Price per Sqft $180
MLS Listing ID 20248515
Sold Date 04/25/22
Style Contemporary,Traditional
Bedrooms 4
Full Baths 3
Half Baths 2
HOA Y/N No
Total Fin. Sqft 2215
Annual Tax Amount $1,438
Tax Year 2020
Lot Size 3.360 Acres
Acres 3.36
Property Description
METICULOUSLY MAINTAINED Home on 3.36 acres of serenity and privacy!!! 4 Bedrooms, 3 full and Two 1/2 baths. This home has so much Character and it is evident throughout that it has been loved and cared for!!! Walk in the front door from cozy porch and the windows along the back of the home look out to beautiful wooded lot! Step down from foyer into Cozy den and sliding doors that bring you out to deck overlooking In-ground pool and gorgeous property! BRAND NEW Updated Kitchen with BRAND NEW cabinetry, countertops, and appliances!!!! On other side of kitchen you walk into FABULOUS 20'x22' Great Room with Cathedral Ceilings and built-ins. Updates since 2014 include: New Decking, 3 New Skylights, Replaced Front Door, Total Kitchen Renovation, New Crown Molding, Custom Made Curtains, Interior and exterior painting, Exterior Coating on windows, all light switches replaced and added USB outlets.
The Basement is AWESOME and includes bedroom and full bath, amazing bar/entertainment area, and 1/2 bath as you enter backdoor coming in from Pool for your convenience!!! Hurry before it's too late! You will LOVE showing this home and will have to go no further in your search. If square footage is important to buyer, buyer must verify.
Location
State SC
County Abbeville
Community Other, See Remarks
Area 510-Abbeville County, Sc
Body of Water None
Rooms
Basement Full, Finished, Interior Entry, Walk-Out Access, Crawl Space
Main Level Bedrooms 4
Interior
Interior Features Ceiling Fan(s), Cathedral Ceiling(s), Dual Sinks, Granite Counters, Jetted Tub, Bath in Primary Bedroom, Pull Down Attic Stairs, Separate Shower, Cable TV, Upper Level Primary, Walk-In Closet(s), Second Kitchen
Heating Electric, Forced Air
Cooling Central Air, Electric, Forced Air
Flooring Carpet, Hardwood, Laminate
Fireplace No
Window Features Tilt-In Windows,Vinyl
Appliance Convection Oven, Dishwasher, Electric Oven, Electric Range, Disposal, Microwave, Smooth Cooktop
Exterior
Exterior Feature Deck, Pool, Porch, Patio
Parking Features Attached, Garage
Garage Spaces 2.0
Pool In Ground
Community Features Other, See Remarks
Utilities Available Electricity Available, Natural Gas Available, Water Available, Cable Available, Underground Utilities
Waterfront Description None
Water Access Desc Public
Roof Type Architectural,Shingle
Porch Deck, Front Porch, Patio, Porch, Screened
Garage Yes
Building
Lot Description Outside City Limits, Subdivision, Stream/Creek, Sloped, Wooded
Entry Level Two and One Half
Foundation Basement, Crawlspace
Sewer Public Sewer
Water Public
Architectural Style Contemporary, Traditional
Level or Stories Two and One Half
Structure Type Wood Siding
Schools
Elementary Schools Ware Shoals Elementary
Middle Schools Other
High Schools Ware Shoals High School
Others
HOA Fee Include None
Tax ID 0160505026
Security Features Smoke Detector(s)
Financing Conventional
Read Less Info
Want to know what your home might be worth? Contact us for a FREE valuation!

Our team is ready to help you sell your home for the highest possible price ASAP
Bought with NONMEMBER OFFICE






