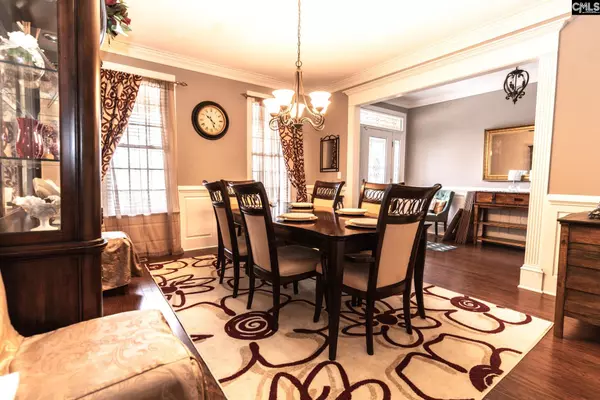$649,000
For more information regarding the value of a property, please contact us for a free consultation.
4 Beds
5 Baths
4,026 SqFt
SOLD DATE : 04/29/2022
Key Details
Property Type Single Family Home
Sub Type Single Family
Listing Status Sold
Purchase Type For Sale
Square Footage 4,026 sqft
Price per Sqft $166
Subdivision Woodcreek Farms - Sweetbay
MLS Listing ID 536181
Sold Date 04/29/22
Style Bi-level
Bedrooms 4
Full Baths 4
Half Baths 1
HOA Fees $117/ann
Year Built 2012
Lot Size 0.540 Acres
Property Description
A3Welcome to your Gorgeous Custom home in Woodcreek Farms! Located in one of Columbia's Premier Golf Course communities. You'll enjoy privacy, peaceful and secure living this gated neighborhood. The attention to detail in this One Owner home will make you say WOW! From heavy moldings, a back yard oasis, beautiful built-ins throughout, hardwood floors, vaulted ceilings, recessed lighting, and massive walk-in closets in the bedrooms. This home features 4 bedrooms, 4.5 bathrooms with over 4,000 square feet on .54 acres. The gourmet kitchen includes a double oven, an island, eat in area and a formal dining room. The main floor master suite includes a tray ceiling and a spa-like bathroom. There are 3 bedrooms along with a spacious bonus room used as an entertainment/theater room with built-in ceiling speakers on the second level. In the warmrrer months, you'll enjoy cooling down in your NEW salt-water, heated gunite pool, swinging on your bench swing, tending to your raised garden, or roasting a marshmallow in your bonfire. On the rainy days, relax sitting in your screened-in porch and enjoy the misty breeze. In winter, your family will love gazing at the festive decorations and lights on display at many of the luxurious homes in the area. Neighborhood features include golf course, tennis courts, country club, walking trails and community pool. This home was built for a family's everyday and entertainment needs. Come make this one of a kind house your next home!
Location
State SC
County Richland
Area Columbia Northeast
Rooms
Primary Bedroom Level Main
Master Bedroom Double Vanity, Separate Shower, Closet-Walk in, Whirlpool, Ceiling Fan, Floors - Carpet
Bedroom 2 Second Tub-Shower, Ceiling Fan, Closet-Private, Floors - Carpet
Dining Room Built-ins, Floors-Hardwood, Molding, Ceilings-High (over 9 Ft)
Kitchen Main Eat In, Floors-Hardwood, Island, Backsplash-Granite, Recessed Lights
Interior
Heating Gas 1st Lvl
Cooling Central
Fireplaces Number 1
Laundry Mud Room
Exterior
Parking Features Garage Attached, side-entry
Garage Spaces 3.0
Fence Rear Only Wood
Pool Yes
Street Surface Paved
Building
Story 2
Foundation Crawl Space
Sewer Public
Water Well-Public Available
Structure Type Brick-All Sides-AbvFound
Schools
Elementary Schools Catawba Trail
Middle Schools Summit
High Schools Spring Valley
School District Richland Two
Read Less Info
Want to know what your home might be worth? Contact us for a FREE valuation!

Our team is ready to help you sell your home for the highest possible price ASAP
Bought with NextHome Specialists






