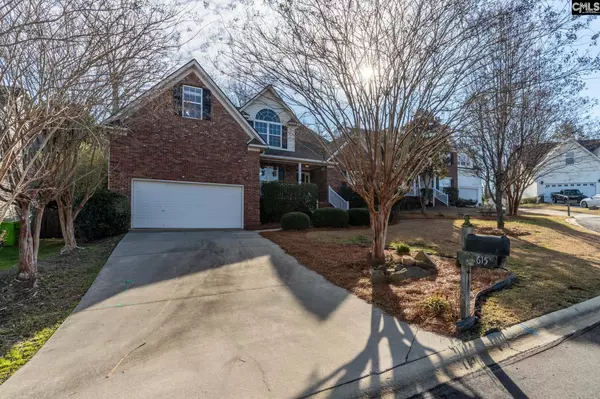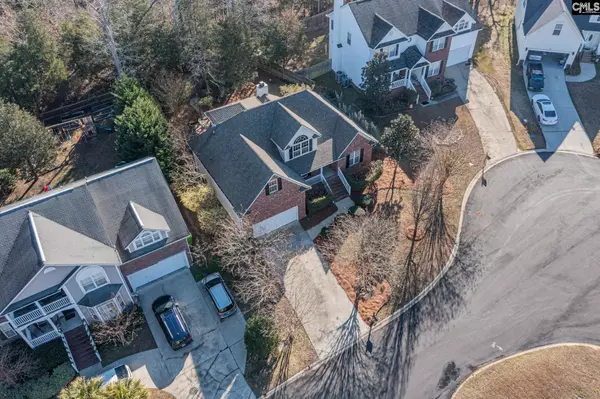$270,000
For more information regarding the value of a property, please contact us for a free consultation.
3 Beds
3 Baths
2,100 SqFt
SOLD DATE : 02/24/2022
Key Details
Property Type Single Family Home
Sub Type Single Family
Listing Status Sold
Purchase Type For Sale
Square Footage 2,100 sqft
Price per Sqft $131
Subdivision Ridgecreek
MLS Listing ID 533266
Sold Date 02/24/22
Style Traditional
Bedrooms 3
Full Baths 2
Half Baths 1
HOA Fees $10/ann
Year Built 2003
Lot Size 9,147 Sqft
Property Description
This beautiful, well-maintained, two-story home in the sought after Ridgecreek neighborhood has all the charm for a move-in ready home. Upon entering from your front porch you will see great modern touches throughout. The Dining Room at the front of the house has hardwood floors, beautiful molding & trim, and provides a large space for meals and gatherings. The Eat-in Kitchen opens to the Great Room and has beautiful white cabinets, recessed lighting, a perfectly situated gathering bar, and a nice Breakfast nook overlooking the backyard. The large Great Room opens to the Kitchen and has a cozy gas fireplace, tons of natural light, & high tray ceilings. The Master Suite located downstairs has everything you want in a master bedroom! It has a large living space with a tray ceiling, a Walk-In Closet and a private bathroom with a garden tub, a separate walk-in shower, and dual vanity. The additional 2 bedrooms located on the 2nd floor offer a private closet and a shared bathroom that has a double vanity and combo tub/shower. The Bonus Room upstairs has tons of natural light, a space for a desk and a space for a movie room or playroom. The fully fenced backyard features a large deck, a brick patio and plenty of space for all of your backyard design ideas. Make this pearl yours TODAY! **BONUS: Large 2-car garage w/plenty of storage; Irrigation in front & back yards **Area Perks: Close to shopping, dining & entertainment; Close walk or bike ride to Dutch Fork Middle & High Schools
Location
State SC
County Richland
Area Irmo/St Andrews/Ballentine
Rooms
Other Rooms Media Room, FROG (With Closet)
Primary Bedroom Level Main
Master Bedroom Double Vanity, Tub-Garden, Bath-Private, Separate Shower, Closet-Walk in, Ceilings-Tray, Ceiling Fan, Closet-Private, Separate Water Closet
Bedroom 2 Second Double Vanity, Bath-Shared, Closet-Walk in, Tub-Shower, Ceiling Fan, Closet-Private
Dining Room Main Floors-Hardwood, Molding
Kitchen Main Bar, Eat In, Pantry, Floors-Vinyl, Backsplash-Tiled, Cabinets-Painted, Recessed Lights
Interior
Interior Features Attic Storage, Ceiling Fan, Garage Opener, Smoke Detector, Attic Pull-Down Access, Attic Access
Heating Central
Cooling Central
Fireplaces Number 1
Fireplaces Type Gas Log-Propane
Equipment Dishwasher, Disposal, Microwave Above Stove
Laundry Electric, Heated Space, Mud Room
Exterior
Exterior Feature Deck, Patio, Gutters - Full, Back Porch - Uncovered
Parking Features Garage Attached, Front Entry
Garage Spaces 2.0
Fence Privacy Fence, Wood, Rear Only Wood
Pool No
Street Surface Paved
Building
Lot Description Cul-de-Sac
Story 2
Foundation Crawl Space
Sewer Public
Water Public
Structure Type Brick-Partial-AbvFound
Schools
Elementary Schools River Springs
Middle Schools Dutch Fork
High Schools Dutch Fork
School District Lexington/Richland Five
Read Less Info
Want to know what your home might be worth? Contact us for a FREE valuation!

Our team is ready to help you sell your home for the highest possible price ASAP
Bought with United Real Estate SC






