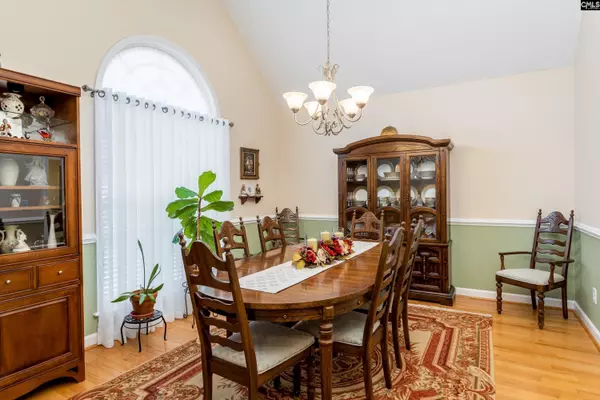$309,500
For more information regarding the value of a property, please contact us for a free consultation.
3 Beds
2 Baths
2,207 SqFt
SOLD DATE : 05/23/2022
Key Details
Property Type Single Family Home
Sub Type Single Family
Listing Status Sold
Purchase Type For Sale
Square Footage 2,207 sqft
Price per Sqft $149
Subdivision Plantation Pointe
MLS Listing ID 539341
Sold Date 05/23/22
Style Traditional
Bedrooms 3
Full Baths 2
HOA Fees $20/ann
Year Built 2004
Lot Size 0.400 Acres
Property Description
Well Maintained Mainly One Level Split Bedroom Home situated at the back of a cul-de-sac in a small Northeast Columbia Neighborhood. Hardwood Floors greet you at the Foyer through to Formal Dining Room and Great Room. Formal Dining has lots of Natural Light with Large Palladium Window and Cathedral Ceiling that leads into an Updated Kitchen with Newer White Cabinetry with Soft Close Door and Drawers, Granite Countertop, Tiled Backsplash, SS Appliances, Gas Stove, Tile Floor and Lots of Recessed Lighting. Great Room is open to the Kitchen with Box Ceiling, Ceiling Fan, Recessed Lighting & Gas FP. Owner's Suite has Walk-In Closet and Ceiling Fan with access to Private Bath with Tile Floors, Separate Shower, Separate Water Closet, Garden Tub and Double Vanities. BR#2 has Cathedral Ceiling with Ceiling Fan, BR #3 with Ceiling Fan that both have access to 2nd Bath. Large Bonus Room with access to 12'x20' Walk-In Storage Area. Enjoy the Outdoors in this Large .4 Acre Private Backyard with Screened Porch, Deck, Privacy Fence, 12 x 16 Shed and lots of beautiful landscaping, Well for watering lawn (sprinklers front and back) and outside use.
Location
State SC
County Richland
Area Columbia Northeast
Rooms
Other Rooms Bonus-Finished
Primary Bedroom Level Main
Master Bedroom Double Vanity, Tub-Garden, Bath-Private, Separate Shower, Closet-Walk in, Ceiling Fan, Separate Water Closet, Floors - Carpet, Floors - Tile
Bedroom 2 Main Ceilings-Cathedral, Ceilings-High (over 9 Ft), Ceiling Fan
Dining Room Main Ceilings-Cathedral, Floors-Hardwood, Molding
Kitchen Main Eat In, Counter Tops-Granite, Floors-Tile, Backsplash-Tiled, Recessed Lights
Interior
Interior Features Attic Storage, Ceiling Fan, Garage Opener, Smoke Detector, Attic Access
Heating Gas 1st Lvl
Cooling Central
Fireplaces Number 1
Fireplaces Type Gas Log-Natural
Equipment Dishwasher, Microwave Above Stove, Gas Water Heater
Laundry Gas, Utility Room
Exterior
Exterior Feature Shed, Sprinkler, Irrigation Well, Gutters - Full, Back Porch - Screened
Parking Features Garage Attached, Front Entry
Garage Spaces 2.0
Fence Privacy Fence, Rear Only Wood
Pool No
Street Surface Paved
Building
Lot Description Cul-de-Sac
Story 2
Foundation Crawl Space
Sewer Public
Water Public
Structure Type Brick-Partial-AbvFound,Vinyl
Schools
Elementary Schools Bookman Road
Middle Schools Summit
High Schools Spring Valley
School District Richland Two
Read Less Info
Want to know what your home might be worth? Contact us for a FREE valuation!

Our team is ready to help you sell your home for the highest possible price ASAP
Bought with Century 21 Vanguard






