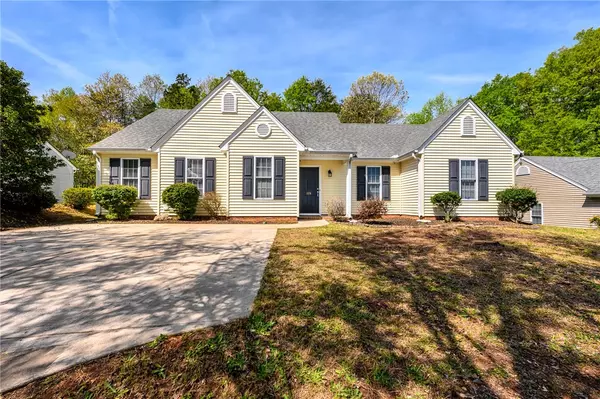$215,000
$215,000
For more information regarding the value of a property, please contact us for a free consultation.
3 Beds
2 Baths
1,498 SqFt
SOLD DATE : 05/27/2022
Key Details
Sold Price $215,000
Property Type Single Family Home
Sub Type Single Family Residence
Listing Status Sold
Purchase Type For Sale
Square Footage 1,498 sqft
Price per Sqft $143
Subdivision Ashton Ridge
MLS Listing ID 20249985
Sold Date 05/27/22
Style Ranch
Bedrooms 3
Full Baths 2
HOA Y/N No
Abv Grd Liv Area 1,498
Total Fin. Sqft 1498
Year Built 2004
Annual Tax Amount $716
Tax Year 2021
Lot Size 6,969 Sqft
Acres 0.16
Property Description
Nestled in the country, is a charming single level ranch with 3 bedrooms and 2 bathrooms that's ready for a new owner! Tucked away in the well established Ashton Ridge Subdivision on the outskirts of growing downtown Liberty, SC with no HOA. Just inside city limits guaranteeing you get trash pickup, public water and public sewer. (that means no well water or septic system to worry about) The first thing you will notice as your drive up to your new home is the large concrete driveway that has an extra pad so there's no need to do the “car shuffle” and move the cars out every morning. Your new home is situated on a sloping lot ensuring that you have plenty of privacy on this quiet side street. Beautiful wooded area in back adds to the feeling of seclusion and your backyard feels very private, it backs up to mature trees, and is already fully fenced with a privacy fence, there's a back patio and a small fire pit that's ready for you to enjoy a summer evening roasting s'mores! The backyard also has a great space with plenty of sun exposure for a garden in fact the sellers were just beginning to prepare the garden.
As you enter the home you are greeted by the open floor plan that features a large great room with cathedral ceilings, dining area with new wood stove that's open to the perfect kitchen. This kitchen should check off all the boxes for you; it has lots of cupboards, a breakfast bar, an additional eat in area, a pantry and separate laundry room with door to ensure guests will not see your dirty laundry when they visit. A split bedroom plan gives you privacy in the master bedroom and adds an additional two bedrooms and full bath. The large master features a jetted tub, a separate shower and a large walk-in closet.
The new woodstove fireplace provides a nice touch that adds to the appeal of the main living area that also heats the home in minutes and will save you a boat load of money this winter. Seller is willing to leave some firewood too. Did I mention that there is surround sound and fresh paint throughout the house. Storage room on back of the house stores the updated tankless instant hot water heater and a great place to store your garden tools.
Don't miss this opportunity to own in this conveniently located home close to Easley, Anderson, Greenville, and Clemson, Near Hwy 178 and Hwy 123. Seller is willing to give a closing cost repair credit to buyer for new flooring with an acceptable offer.
Location
State SC
County Pickens
Community Other, See Remarks
Area 304-Pickens County, Sc
Rooms
Basement None
Main Level Bedrooms 3
Interior
Interior Features Bathtub, Ceiling Fan(s), Cathedral Ceiling(s), Fireplace, Garden Tub/Roman Tub, High Ceilings, Jetted Tub, Laminate Countertop, Bath in Primary Bedroom, Other, See Remarks, Upper Level Primary, Walk-In Closet(s), Wired for Sound, Breakfast Area
Heating Central, Electric, Forced Air, Heat Pump, Multiple Heating Units, Wood Stove
Cooling Central Air, Forced Air, Heat Pump
Flooring Carpet, Vinyl
Fireplace Yes
Window Features Blinds,Insulated Windows,Tilt-In Windows,Vinyl
Appliance Dishwasher, Electric Oven, Electric Range, Electric Water Heater, Gas Cooktop, Tankless Water Heater
Laundry Washer Hookup, Electric Dryer Hookup
Exterior
Exterior Feature Fence, Sprinkler/Irrigation, Porch, Patio
Parking Features None, Driveway
Fence Yard Fenced
Community Features Other, See Remarks
Utilities Available Electricity Available, Natural Gas Available, Sewer Available, Water Available, Underground Utilities
View Y/N Yes
Water Access Desc Public
View Mountain(s)
Roof Type Architectural,Shingle
Porch Front Porch, Patio
Garage No
Building
Lot Description Outside City Limits, Subdivision, Sloped
Entry Level One
Foundation Slab
Sewer Public Sewer
Water Public
Architectural Style Ranch
Level or Stories One
Structure Type Vinyl Siding
Schools
Elementary Schools Liberty Elem
Middle Schools Liberty Middle
High Schools Liberty High
Others
HOA Fee Include None
Tax ID 4088-16-73-6202
Security Features Security System Owned,Smoke Detector(s)
Acceptable Financing USDA Loan
Listing Terms USDA Loan
Financing Conventional
Read Less Info
Want to know what your home might be worth? Contact us for a FREE valuation!

Our team is ready to help you sell your home for the highest possible price ASAP
Bought with North Group Real Estate






