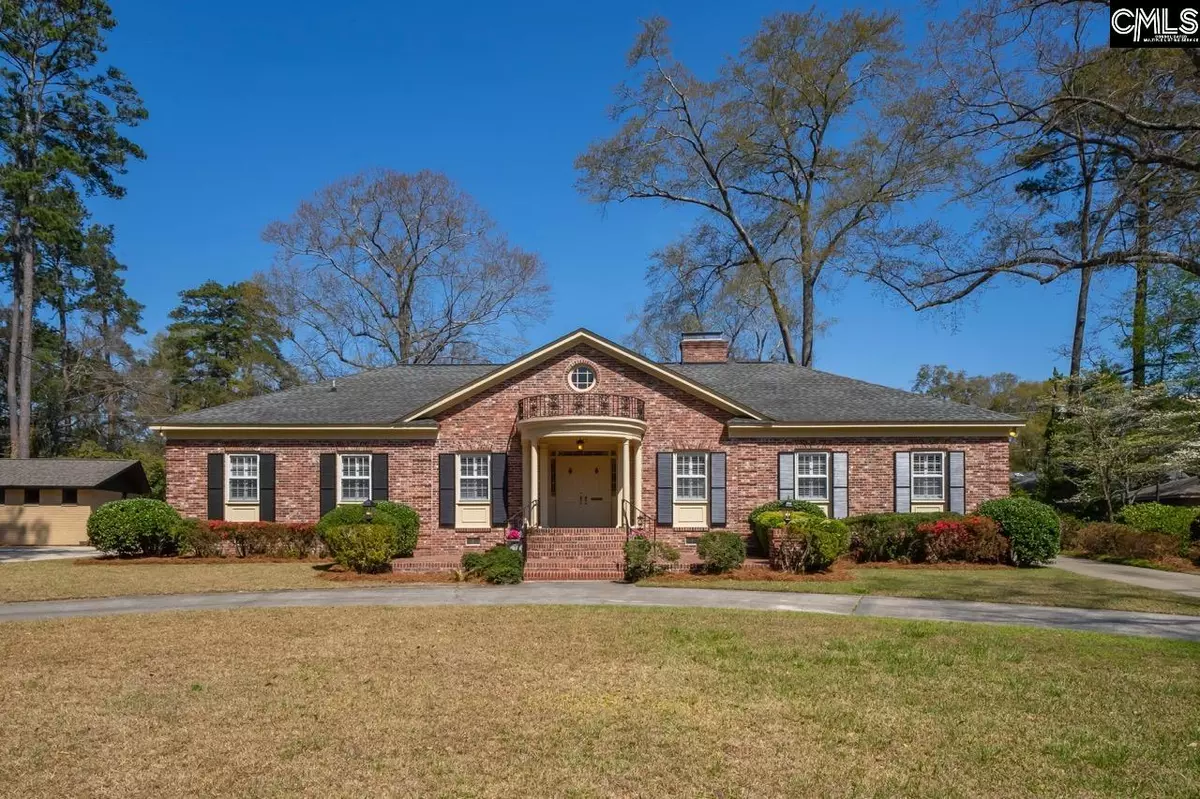$653,000
For more information regarding the value of a property, please contact us for a free consultation.
4 Beds
3 Baths
2,850 SqFt
SOLD DATE : 05/02/2022
Key Details
Property Type Single Family Home
Sub Type Single Family
Listing Status Sold
Purchase Type For Sale
Square Footage 2,850 sqft
Price per Sqft $240
Subdivision Heathwood
MLS Listing ID 537845
Sold Date 05/02/22
Style Ranch
Bedrooms 4
Full Baths 2
Half Baths 1
Year Built 1962
Lot Size 0.580 Acres
Property Description
Classic Heathwood brick single level 4 bed / 2.5 bath on half acre built in 1962. Huge beautiful screened in porch! Enclosed brick backyard professionally landscaped with irrigation system on separate water meter and additional side garden area. 2 driveways for convenient off street parking. This meticulously maintained home has a large living room, formal foyer and dining room! 2 fireplaces 1 gas and one wood burning. Separate family room with wet bar. Detached 2 car garage with work bench and automatic door. Hardwood floors throughout and tiled bathrooms. Kitchen with large pantry, and hardwood cabinets, corian countertops, gas stoves, and name brand appliances! Multiple storage closets throughout. Walk in laundry room with sink. Storm windows and custom plantation shutters throughout. Freshly exterior and interior paint. Attic framed and ready for possible 1,000' conversion. Electrical updated in 2020. Plumbing updated with PEX pipe, stainless faucets and Rinaldi tankless water heater. Agent is the daughter of owner.
Location
State SC
County Richland
Area East Columbia
Rooms
Other Rooms Bonus-Unfinished
Primary Bedroom Level Main
Master Bedroom Double Vanity, Closet-His & Her, Tub-Shower, Bath-Jack & Jill  , Built-ins, Ceiling Fan, Floors-Hardwood, Spa/Multiple Head Shower, Floors - Tile
Bedroom 2 Main Closet-His & Her, Bath-Shared, Tub-Shower, Ceiling Fan, Floors-Hardwood, Floors - Tile
Dining Room Main Area, Floors-Hardwood, Molding
Kitchen Main Eat In, Floors-Hardwood, Pantry, Counter Tops-Solid Surfac, Cabinets-Painted, Ceiling Fan
Interior
Interior Features Attic Storage, Garage Opener, Intercom, Security System-Owned, Smoke Detector, Wetbar, Attic Access
Heating Central, Gas 1st Lvl
Cooling Central
Fireplaces Number 2
Fireplaces Type Wood Burning, Gas Log-Natural
Equipment Dishwasher, Disposal, Freezer, Icemaker, Refrigerator, Microwave Countertop, Stove Exhaust Vented Exte, Tankless H20, Gas Water Heater
Laundry Closet, Electric, Heated Space
Exterior
Exterior Feature Patio, Sprinkler, Landscape Lighting, Front Porch - Covered, Back Porch - Covered, Other Porch - Screened
Parking Features Garage Detached
Garage Spaces 2.0
Fence Rear Only Brick
Pool No
Street Surface Paved
Building
Faces South
Story 1
Foundation Crawl Space
Sewer Public
Water Public
Structure Type Brick-All Sides-AbvFound
Schools
Elementary Schools Brennen
Middle Schools Crayton
High Schools A. C. Flora
School District Richland One
Read Less Info
Want to know what your home might be worth? Contact us for a FREE valuation!

Our team is ready to help you sell your home for the highest possible price ASAP
Bought with Wolfe and Taylor Inc






