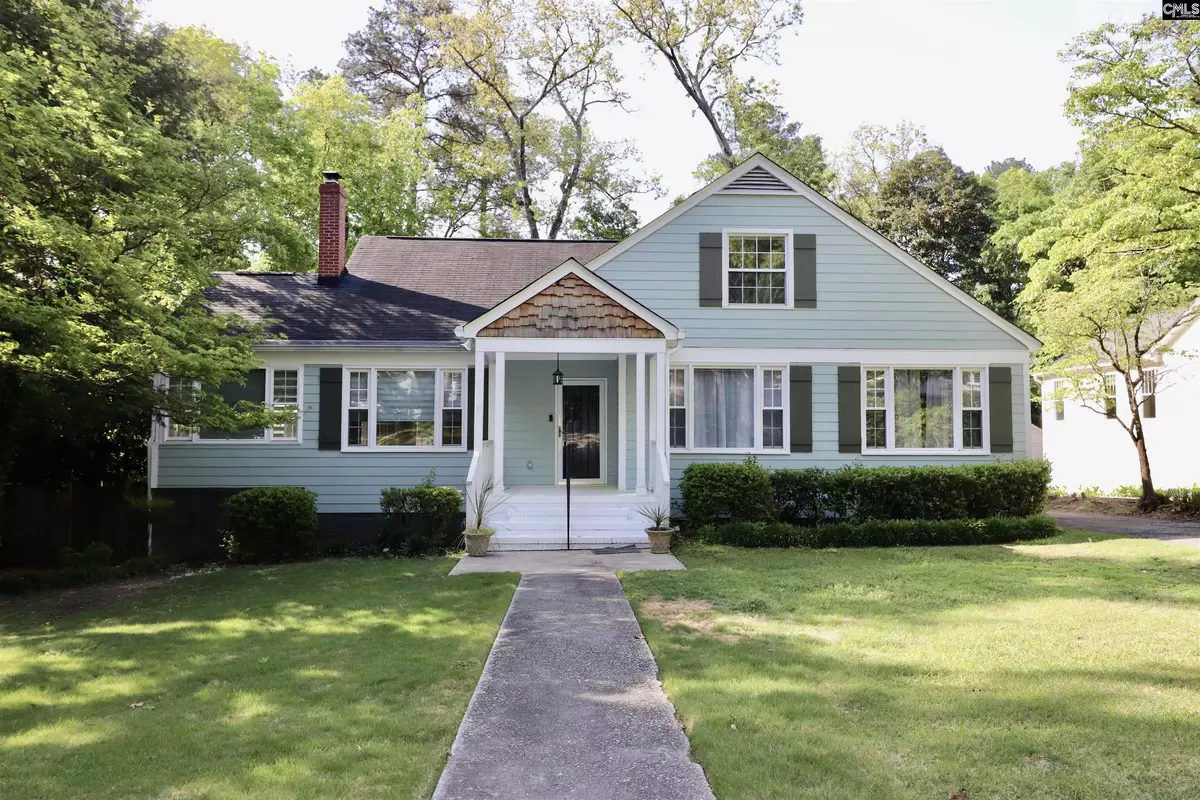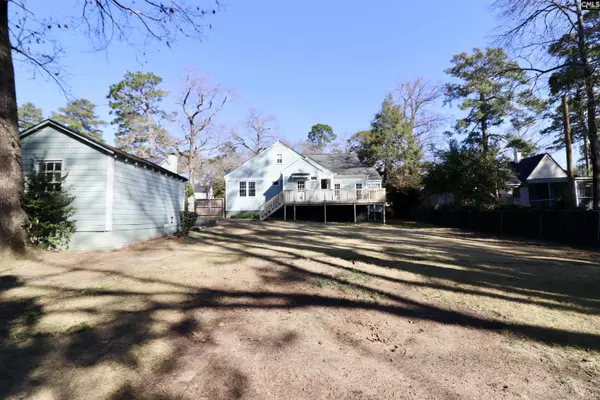$549,900
For more information regarding the value of a property, please contact us for a free consultation.
4 Beds
3 Baths
2,622 SqFt
SOLD DATE : 06/01/2022
Key Details
Property Type Single Family Home
Sub Type Single Family
Listing Status Sold
Purchase Type For Sale
Square Footage 2,622 sqft
Price per Sqft $205
Subdivision Heathwood
MLS Listing ID 534819
Sold Date 06/01/22
Style Traditional
Bedrooms 4
Full Baths 3
Year Built 1939
Lot Size 0.370 Acres
Property Description
Location, location, location! Close to Trenholm Plaza and I-77 on a very desirable street in the sought after Kilbourne Heights neighborhood. This beautiful home was renovated in 2018 and boasts 4 bedrooms and 3 full baths. Two bedrooms on the main floor and two bedrooms on the second floor. The master suite is on the main level. The master en suite has a large tiled walk-in shower, large walk-in closet and a water closet. The kitchen is equipped with stainless-steel appliances, gas stove, white cabinets, cabinet pullout storage drawers, granite, large pantry, and a movable island with bar seating. The laundry/mudroom is attached to the kitchen. The large living room has a huge picture window for lots of natural light with a tiled sunroom attached. The upstairs has two bedrooms with a large landing area between them and tons of walk-in attic storage. The entire interior of the house, front door and front porch are freshly painted. 2021 tankless water heater. Front and backyard irrigation system installed in 2020. The huge backyard is fenced and has a workshop/shed with its own work area patio. There is an additional fenced area that can be used as a canine run or garden area. The Ring alarm system and cameras, all main level custom shades included.
Location
State SC
County Richland
Area East Columbia
Rooms
Other Rooms Sun Room
Primary Bedroom Level Main
Master Bedroom Double Vanity, Bath-Private, Separate Shower, Closet-Walk in, Ceiling Fan, Closet-Private, Floors-Hardwood, Separate Water Closet, Floors - Tile
Bedroom 2 Main Closet-His & Her, Ceiling Fan, Floors-Hardwood
Dining Room Main French Doors, Floors-Hardwood, Molding
Kitchen Main Eat In, Floors-Hardwood, Island, Pantry, Counter Tops-Granite, Backsplash-Tiled, Cabinets-Painted, Prep Sink
Interior
Interior Features Attic Storage, Ceiling Fan, Security System-Owned, Smoke Detector
Heating Central
Cooling Central
Fireplaces Number 1
Fireplaces Type Gas Log-Natural
Equipment Dishwasher, Disposal, Refrigerator, Microwave Countertop, Tankless H20
Laundry Electric, Heated Space, Mud Room
Exterior
Exterior Feature Deck, Shed, Sprinkler, Landscape Lighting, Gutters - Full, Front Porch - Covered
Parking Features None
Fence Rear Only-Chain Link
Pool No
Street Surface Paved
Building
Story 2
Foundation Crawl Space
Sewer Public
Water Public
Structure Type Fiber Cement-Hardy Plank
Schools
Elementary Schools Satchel Ford
Middle Schools Crayton
High Schools A. C. Flora
School District Richland One
Read Less Info
Want to know what your home might be worth? Contact us for a FREE valuation!

Our team is ready to help you sell your home for the highest possible price ASAP
Bought with Coldwell Banker Realty






