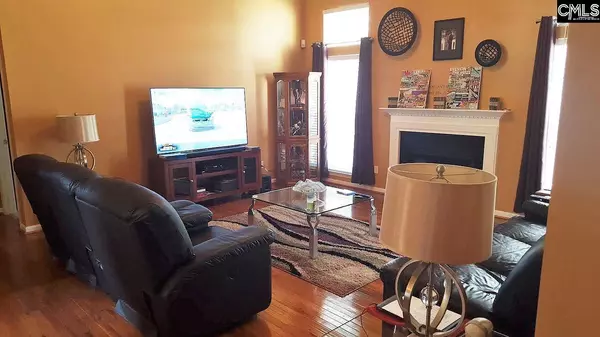$315,000
For more information regarding the value of a property, please contact us for a free consultation.
5 Beds
3 Baths
2,669 SqFt
SOLD DATE : 06/02/2022
Key Details
Property Type Single Family Home
Sub Type Single Family
Listing Status Sold
Purchase Type For Sale
Square Footage 2,669 sqft
Price per Sqft $118
Subdivision Walden Place
MLS Listing ID 539787
Sold Date 06/02/22
Style Other
Bedrooms 5
Full Baths 3
HOA Fees $25/ann
Year Built 2005
Lot Size 10,890 Sqft
Property Description
This beautiful split 4BR, 3 full bath features an amazing floor plan with great natural light. There is a large bonus room with a closet that could be used as a 5th bedroom or home office for the new lifestyle of teleworking. 1st floor split plan consist of the Master and another large size bedroom. Upstairs offers two other bedrooms without a common wall and a two-featured jack and Jill bath with separate sink areas. This layout allows an easy transition from the eat-in kitchen w/breakfast bar, two-story ceiling family room and formal dining room w/ heavy molding- Perfect for entertaining! There is a catwalk that overlooks the family room with a cozy wood burning fireplace. New roof completed June 2020, some new front gutters installed July 2020, new hot water heater installed Jan 2022, new mailbox 2022 and new garage door opener replaced in Nov 2021. Hardwood, carpeting and marble tile flooring. Additional features includes a two-point entry onto the deck from kitchen and master bedroom, ceiling fans in all bedrooms, all bedrooms have walk-in closets, marble tiles in all bathrooms, stainless steel appliance, laundry room with utility sink, and front lawn sprinkler system. Fabulous established neighborhood close to all shopping, restaurants, I-95 and Hwy US-1.
Location
State SC
County Richland
Area Columbia Northeast
Rooms
Primary Bedroom Level Main
Master Bedroom Closet-Walk in, Ceiling Fan
Bedroom 2 Closet-Walk in, Ceiling Fan
Interior
Interior Features Garage Opener
Heating Electric, Gas Pac
Cooling Central
Fireplaces Number 1
Equipment Dishwasher, Refrigerator
Laundry Utility Room
Exterior
Exterior Feature Deck, Sprinkler, Other Porch - Uncovered
Parking Features Garage Attached, Front Entry
Garage Spaces 2.0
Street Surface Paved
Building
Story 2
Foundation Crawl Space
Sewer Public
Water Public
Structure Type Vinyl
Schools
Elementary Schools Pontiac
Middle Schools Summit
High Schools Spring Valley
School District Richland Two
Read Less Info
Want to know what your home might be worth? Contact us for a FREE valuation!

Our team is ready to help you sell your home for the highest possible price ASAP
Bought with Non MLS Members




