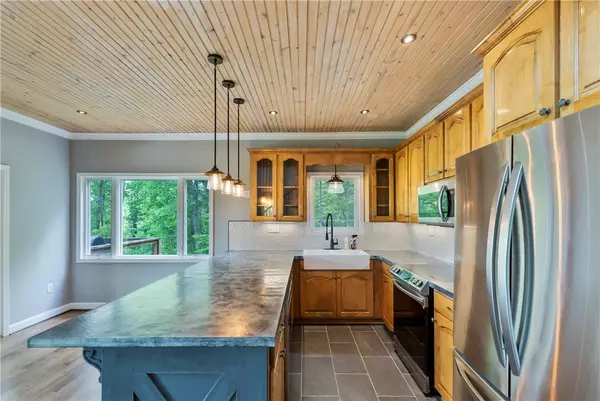$440,000
$440,000
For more information regarding the value of a property, please contact us for a free consultation.
3 Beds
2 Baths
1,684 SqFt
SOLD DATE : 06/06/2022
Key Details
Sold Price $440,000
Property Type Single Family Home
Sub Type Single Family Residence
Listing Status Sold
Purchase Type For Sale
Square Footage 1,684 sqft
Price per Sqft $261
Subdivision Chauga River Retreat
MLS Listing ID 20250505
Sold Date 06/06/22
Style Craftsman,Other,Ranch,See Remarks,Traditional
Bedrooms 3
Full Baths 2
HOA Y/N No
Abv Grd Liv Area 1,684
Total Fin. Sqft 1684
Year Built 2006
Property Description
**Property to be shown by appointment only! The property is occupied!**
Serene living on Chauga River at its finest. Drive up to your own private oasis and park in the large, freshly poured, concrete driveway. On almost 5 private acres on Chauga River, this completely renovated 3 bedroom 2 bathroom home offers new stainless steel appliances, refinished hardwood floors and all new tile in bathrooms and kitchen, custom built closet shelving in all closets and laundry room, a balcony off the master bedroom overlooking the property, and views from every room of the home! After a gorgeous day on the river, you can enjoy even more relaxing time taking a bath in your jetted Jacuzzi tub, or spending time cozied up by your fireplace. The kitchen also boasts food grade, custom built, hammered zinc countertops. Enjoying grilling on your wrap around deck while admiring your stunning panoramic view. Looking for a home with plenty of storage? You have found it, your new home offers a large walk out basement for even more storage, or workshop, options. This dream location is located at the far end of the main road and backs right up to the river, giving you complete privacy to enjoy your days. From the house, walk down to the oversized 8 car garage!! Perfect for storing your boats, rafts, river and lake toys, ATVs, vehicles, and so much more! All of this just 20 minutes from all the shopping and entertainment in Clayton, GA and within 15 minutes of the shopping, dining, and medical facilities in Seneca, SC. While you have 24/7 access to the highly sought after Chauga River, you also are only a 5 minute drive to Lake Hartwell, and less then 30 minutes to Lake Keowee and Lake Jocassee! After a morning of listening to the sounds of the river, you can catch a number of sporting, and other events, at Clemson University, only 25 minutes from your new home!
Welcome home!
Location
State SC
County Oconee
Community Sidewalks
Area 202-Oconee County, Sc
Rooms
Basement Daylight, Unfinished, Walk-Out Access, Crawl Space
Main Level Bedrooms 2
Interior
Interior Features Bathtub, Ceiling Fan(s), Cathedral Ceiling(s), Entrance Foyer, Fireplace, Garden Tub/Roman Tub, High Ceilings, Jetted Tub, Bath in Primary Bedroom, Other, See Remarks, Smooth Ceilings, Solid Surface Counters, Separate Shower, Upper Level Primary, Walk-In Closet(s), Walk-In Shower, Breakfast Area, Workshop, Storm Door(s)
Heating Central, Electric, Heat Pump, Other, See Remarks, Zoned
Cooling Heat Pump
Flooring Hardwood, Tile
Fireplaces Type Wood Burning
Fireplace Yes
Window Features Bay Window(s),Insulated Windows,Storm Window(s),Tilt-In Windows
Appliance Dryer, Dishwasher, Electric Oven, Electric Range, Electric Water Heater, Microwave, Refrigerator, Smooth Cooktop, See Remarks
Laundry Washer Hookup, Electric Dryer Hookup
Exterior
Exterior Feature Balcony, Barbecue, Deck, Porch, Storm Windows/Doors
Garage Detached, Garage, Driveway, Other
Garage Spaces 4.0
Community Features Sidewalks
Waterfront No
Waterfront Description River Access,Water Access,Waterfront
View Y/N Yes
Water Access Desc Private,Well
View Mountain(s), Water
Roof Type Architectural,Shingle
Accessibility Low Threshold Shower
Porch Balcony, Deck, Front Porch, Porch
Garage Yes
Building
Lot Description Hardwood Trees, Level, Outside City Limits, Other, Steep Slope, Subdivision, Sloped, See Remarks, Trees, Views, Wooded, Waterfront
Entry Level Two
Foundation Crawlspace, Basement
Sewer Septic Tank
Water Private, Well
Architectural Style Craftsman, Other, Ranch, See Remarks, Traditional
Level or Stories Two
Structure Type Brick,Stone,Vinyl Siding
Schools
Elementary Schools Westminster Elm
Middle Schools West Oak Middle
High Schools West Oak High
Others
Tax ID 2180001051 & 2180001049
Security Features Smoke Detector(s)
Acceptable Financing USDA Loan
Listing Terms USDA Loan
Financing Conventional
Read Less Info
Want to know what your home might be worth? Contact us for a FREE valuation!

Our team is ready to help you sell your home for the highest possible price ASAP
Bought with Western Upstate KW
Get More Information







