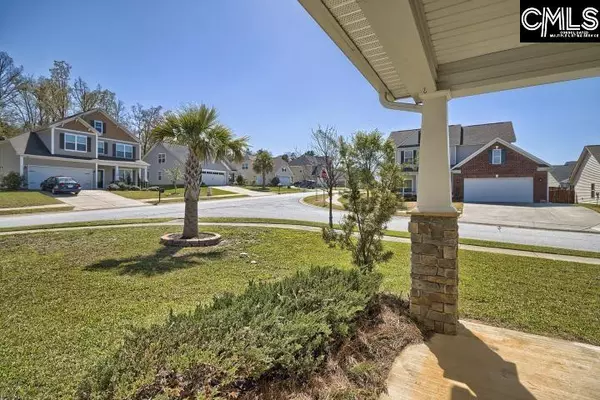$279,900
For more information regarding the value of a property, please contact us for a free consultation.
4 Beds
3 Baths
2,270 SqFt
SOLD DATE : 06/10/2022
Key Details
Property Type Single Family Home
Sub Type Single Family
Listing Status Sold
Purchase Type For Sale
Square Footage 2,270 sqft
Price per Sqft $131
Subdivision Arbor Springs
MLS Listing ID 538734
Sold Date 06/10/22
Style Traditional,Craftsman
Bedrooms 4
Full Baths 3
HOA Fees $23/ann
Year Built 2012
Lot Size 8,712 Sqft
Property Description
Move in ready home with tons of upgrades! Craftsman style exterior with architectural shingles. Hand-scraped hardwood floors in the living areas. Stainless appliance package including new side by side refrigerator. Granite counters and large pantry in kitchen. Speakers and music port in kitchen. Stash center in hallway for charging devices, storing keys, etc. Master suite with tray ceiling and walk-in closet. Upgraded master bath with comfort height granite counters, frameless shower surround, and separate garden tub. Large 4th bedroom is upstairs, and has it's own full bath, walk-in closet, and HVAC zone. Mungo "hauSmart" Energy efficient features include radiant barrier roof sheathing, Rinnai gas tankless water heater, and zoned gas HVAC system with programmable thermostats. Located in popular Arbor Springs where you'll find sidewalks, and a neighborhood playground. Corner lot on a Cul-de-Sac that backs up to common area. Driveway has been widen to accommodate 3 cars. Hurry, won't last long!
Location
State SC
County Richland
Area Irmo/St Andrews/Ballentine
Rooms
Primary Bedroom Level Main
Master Bedroom Double Vanity, Tub-Garden, Bath-Private, Separate Shower, Closet-Walk in, Ceilings-Tray, Ceiling Fan, Closet-Private
Bedroom 2 Main Bath-Shared, Tub-Shower, Ceiling Fan, Closet-Private
Dining Room Main Molding, Ceiling-Vaulted, Floors-EngineeredHardwood
Kitchen Main Bar, Pantry, Counter Tops-Granite, Cabinets-Stained, Recessed Lights, Floors-EngineeredHardwood
Interior
Interior Features Attic Storage, Ceiling Fan, Garage Opener, Smoke Detector, Attic Access
Heating Central, Gas 1st Lvl, Zoned
Cooling Central, Zoned
Fireplaces Number 1
Fireplaces Type Gas Log-Natural
Equipment Dishwasher, Disposal, Microwave Above Stove, Tankless H20, Gas Water Heater
Laundry Electric, Heated Space, Utility Room
Exterior
Exterior Feature Patio, Gutters - Full
Parking Features Garage Attached, Front Entry
Garage Spaces 2.0
Street Surface Paved
Building
Lot Description Corner, Cul-de-Sac
Story 2
Foundation Slab
Sewer Public
Water Public
Structure Type Stone,Vinyl
Schools
Elementary Schools Ballentine
Middle Schools Dutch Fork
High Schools Dutch Fork
School District Lexington/Richland Five
Read Less Info
Want to know what your home might be worth? Contact us for a FREE valuation!

Our team is ready to help you sell your home for the highest possible price ASAP
Bought with Fathom Realty SC LLC






