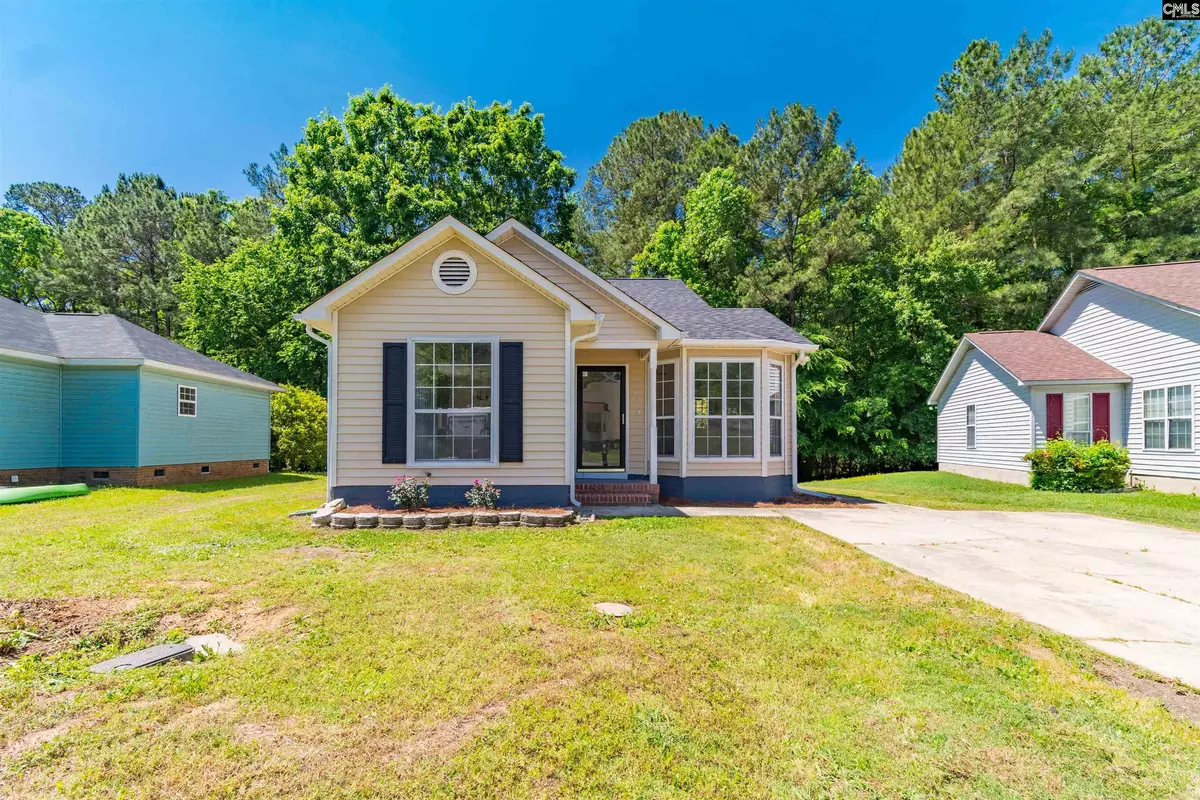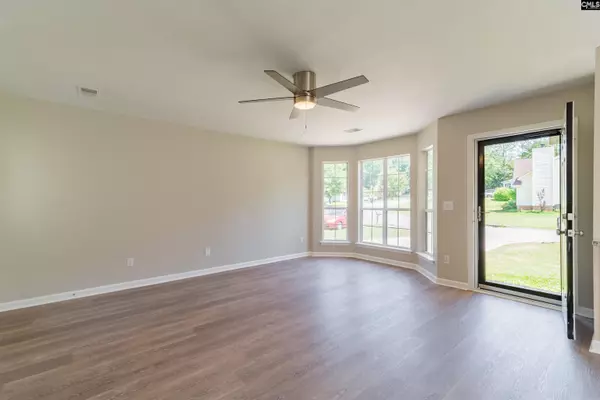$179,000
For more information regarding the value of a property, please contact us for a free consultation.
3 Beds
2 Baths
1,391 SqFt
SOLD DATE : 06/15/2022
Key Details
Property Type Single Family Home
Sub Type Single Family
Listing Status Sold
Purchase Type For Sale
Square Footage 1,391 sqft
Price per Sqft $142
Subdivision Old Friarsgate
MLS Listing ID 540464
Sold Date 06/15/22
Style Traditional
Bedrooms 3
Full Baths 2
Year Built 1993
Lot Size 7,405 Sqft
Property Description
Fully updated and renovated 3br/2ba home in a quiet cul-de-sac in Friarsgate! New roof, new HVAC, new fixtures, appliances, LVP and paint throughout in 2022! Property backs up to rawls creek and wooded area, so you can enjoy creekside views and privacy with no neighbors in the back. Step in the front door to an open living area complete with ceiling fan, bay window, and LVP throughout. The adjoining kitchen features new stainless appliances, granite countertops, subway tile backsplash, new faucet with sprayer head, and freshly painted cabinets with new pull hardware. The kitchen opens to a dining area with double window that lets in lots of natural light. The spacious master br features a ceiling fan, large closet, and private bathroom with updated vanity/faucet, modern light fixture, toilet with dual flush, and new tub/shower. The two additional bedrooms offer lots of space and share a bathroom with all of the same updates, including a modern vanity with stone top. An attached workshop/storage area is next to a large wooden deck overlooking the backyard. All this while being only minutes from I-26, Harbison, and many shopping/dining options! Come and see why this home would be perfect for you!
Location
State SC
County Lexington
Area Irmo/St Andrews/Ballentine
Rooms
Other Rooms Workshop
Primary Bedroom Level Main
Master Bedroom Bath-Private, Tub-Shower, Ceiling Fan, Closet-Private, Floors-Luxury Vinyl Plank
Bedroom 2 Bath-Shared, Tub-Shower, Closet-Private, Floors-Luxury Vinyl Plank
Kitchen Main Bar, Eat In, Pantry, Counter Tops-Granite, Backsplash-Tiled, Cabinets-Painted, Floors-Luxury Vinyl Plank
Interior
Interior Features Attic Pull-Down Access
Heating Central, Electric, Heat Pump 1st Lvl
Cooling Central, Heat Pump 1st Lvl
Equipment Dishwasher, Electric Water Heater
Laundry Electric, Heated Space, Utility Room
Exterior
Exterior Feature Deck, Workshop, Gutters - Partial, Gutters - Full
Parking Features None
Pool No
Street Surface Paved
Building
Lot Description Cul-de-Sac
Faces Northeast
Story 1
Foundation Slab
Sewer Public
Water Public
Structure Type Vinyl
Schools
Elementary Schools H. E. Corley
Middle Schools Dutch Fork
High Schools Dutch Fork
School District Lexington/Richland Five
Read Less Info
Want to know what your home might be worth? Contact us for a FREE valuation!

Our team is ready to help you sell your home for the highest possible price ASAP
Bought with Keller Williams Realty






