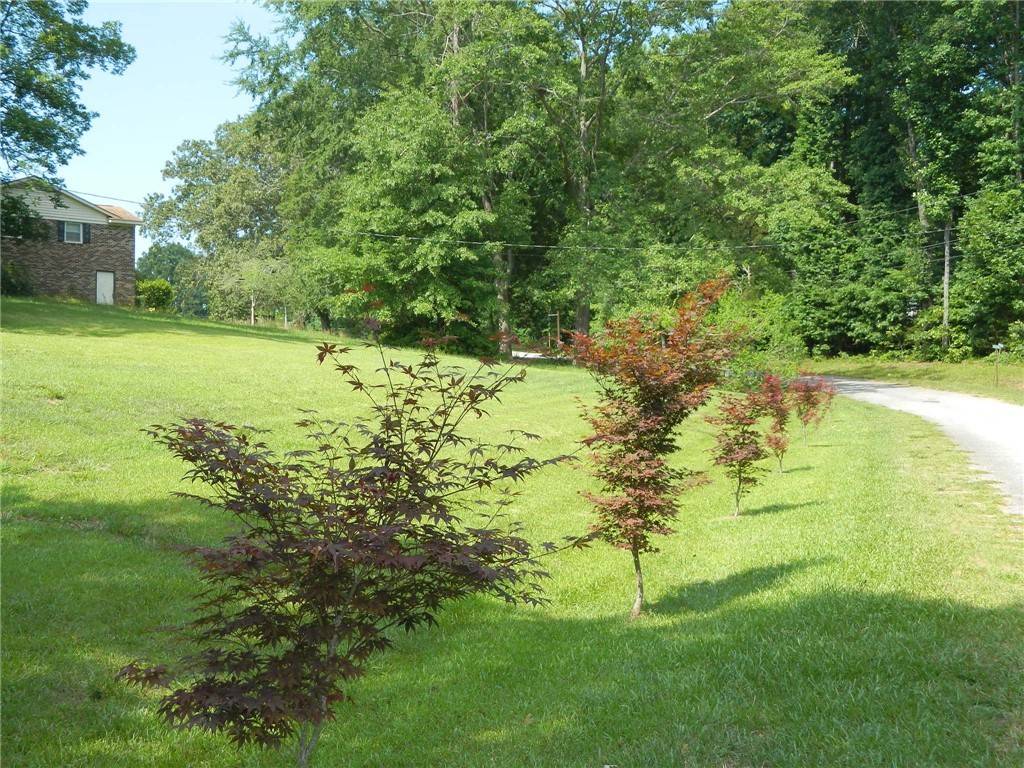$247,500
$255,000
2.9%For more information regarding the value of a property, please contact us for a free consultation.
3 Beds
3 Baths
1,753 SqFt
SOLD DATE : 06/30/2022
Key Details
Sold Price $247,500
Property Type Single Family Home
Sub Type Single Family Residence
Listing Status Sold
Purchase Type For Sale
Square Footage 1,753 sqft
Price per Sqft $141
MLS Listing ID 20251770
Sold Date 06/30/22
Style Ranch
Bedrooms 3
Full Baths 2
Half Baths 1
HOA Y/N No
Abv Grd Liv Area 1,753
Total Fin. Sqft 1753
Year Built 1988
Tax Year 2021
Lot Size 0.550 Acres
Acres 0.55
Property Sub-Type Single Family Residence
Property Description
Get packing, this one is move-in ready! No carpet here, all hardwood and tile flooring. Brick ranch with 3 bedrooms and 2.5 baths. Laundry room off of the kitchen. Kitchen has granite countertops with white cabinets, a pantry closet and refrigerator (2019) and dishwasher (2021), both convey. Range is electric, but there is a gas hook-up per seller. You have a formal living room and dining room, plus a family room. The master has a full bathroom with a walk-in shower and two closets. Be ready for the summer heat with your refreshing swimming pool (new 2020). Backyard is fully fenced with recently installed dual level decking in 2020 perfect for cookouts or just relaxing. Various fruit trees to include peach, pear and apple. There are also cedar, pine and maple trees as well per seller. Roof shingles replaced in 2021. This home is treated by A2 Exterminators, with recently installed 9 mil vapor barrier, dehumidifier and vents. Fireplace is inoperable per seller and being sold “as-is”. Large shed with shelves and loft storage does convey.
Location
State SC
County Laurens
Area 530-Laurens County, Sc
Body of Water None
Rooms
Basement None, Crawl Space
Main Level Bedrooms 3
Interior
Interior Features Ceiling Fan(s), Granite Counters, Bath in Primary Bedroom, Pull Down Attic Stairs, Smooth Ceilings, Shower Only, Cable TV, Upper Level Primary, Walk-In Shower, Separate/Formal Living Room, Workshop
Heating Natural Gas
Cooling Central Air, Electric, Heat Pump
Flooring Ceramic Tile, Hardwood
Fireplace No
Window Features Blinds,Insulated Windows,Tilt-In Windows,Vinyl
Appliance Built-In Oven, Dishwasher, Disposal, Refrigerator, Smooth Cooktop, Plumbed For Ice Maker
Laundry Washer Hookup, Electric Dryer Hookup, Gas Dryer Hookup, Sink
Exterior
Exterior Feature Deck, Fence, Paved Driveway, Pool, Porch
Parking Features Attached Carport, Driveway
Garage Spaces 2.0
Fence Yard Fenced
Pool Above Ground
Utilities Available Electricity Available, Natural Gas Available, Sewer Available, Water Available, Cable Available
Waterfront Description None
Water Access Desc Public
Roof Type Architectural,Shingle
Accessibility Low Threshold Shower
Porch Deck, Front Porch
Garage Yes
Building
Lot Description City Lot, Subdivision, Sloped, Trees
Entry Level One
Foundation Crawlspace
Sewer Public Sewer
Water Public
Architectural Style Ranch
Level or Stories One
Structure Type Brick
Schools
Elementary Schools Laurens County
Middle Schools Laurens County
High Schools Laurens County
Others
HOA Fee Include None
Tax ID 906-04-01-019
Security Features Smoke Detector(s)
Acceptable Financing USDA Loan
Listing Terms USDA Loan
Financing Conventional
Read Less Info
Want to know what your home might be worth? Contact us for a FREE valuation!

Our team is ready to help you sell your home for the highest possible price ASAP
Bought with The Ponce Realty Group






