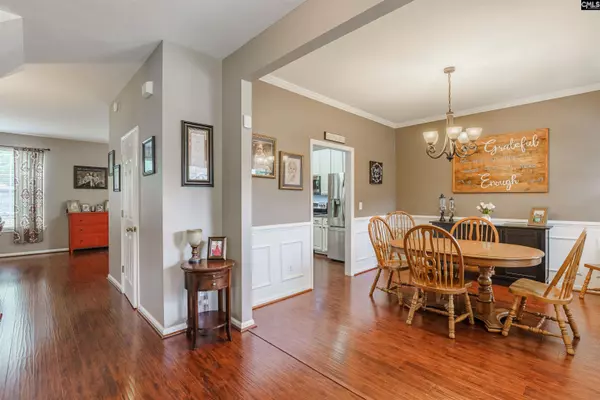$280,000
For more information regarding the value of a property, please contact us for a free consultation.
4 Beds
3 Baths
2,300 SqFt
SOLD DATE : 06/30/2022
Key Details
Property Type Single Family Home
Sub Type Single Family
Listing Status Sold
Purchase Type For Sale
Square Footage 2,300 sqft
Price per Sqft $139
Subdivision Milford Park
MLS Listing ID 541618
Sold Date 06/30/22
Style Traditional
Bedrooms 4
Full Baths 2
Half Baths 1
HOA Fees $42/ann
Year Built 2004
Lot Size 10,018 Sqft
Property Description
This house has been meticulously cared for and it shows in every room. This amazing home features 3 bedroom and a finished room over the garage with a large closet, so it could be another large bedroom. Beautiful laminate flooring throughout the main living areas. The kitchen features beautiful granite with pretty tiled backsplash, pantry, and an eat in area with a view of the backyard which backs up to protected green space. Also on the main level you will find a formal living room, formal dining room and family room with a gas fireplace. Upstairs is the well appointed spacious owner's suite, featuring a walk in closet, double vanity, separate shower, and garden tub. The 2 other bedrooms share a jack-n-jill bathroom. Great location, on a cul de sac just steps away from the community pool. Great schools, minutes away from the dam, great shopping and restaurants.
Location
State SC
County Richland
Area Irmo/St Andrews/Ballentine
Rooms
Primary Bedroom Level Second
Master Bedroom Double Vanity, Tub-Garden, Bath-Private, Separate Shower, Closet-Walk in, Ceiling Fan, Closet-Private, Separate Water Closet, Floors - Carpet
Bedroom 2 Second Bath-Shared, Tub-Shower, Bath-Jack & Jill  , Ceiling Fan, Closet-Private, Floors - Carpet
Dining Room Main Molding, Floors-Laminate
Kitchen Main Eat In, Pantry, Counter Tops-Granite, Floors-Laminate, Backsplash-Other, Cabinets-Painted, Recessed Lights
Interior
Interior Features Ceiling Fan, Garage Opener, Smoke Detector, Attic Pull-Down Access
Heating Central, Gas 1st Lvl, Heat Pump 2nd Lvl
Cooling Central, Heat Pump 1st Lvl, Heat Pump 2nd Lvl
Fireplaces Number 1
Fireplaces Type Gas Log-Natural
Equipment Dishwasher, Microwave Above Stove
Laundry Heated Space
Exterior
Exterior Feature Patio, Shed, Fireplace, Front Porch - Covered
Parking Features Garage Attached, Front Entry
Garage Spaces 2.0
Fence Privacy Fence, Rear Only Wood
Street Surface Paved
Building
Lot Description Cul-de-Sac
Story 2
Foundation Slab
Sewer Public
Water Public
Structure Type Vinyl
Schools
Elementary Schools Ballentine
Middle Schools Dutch Fork
High Schools Dutch Fork
School District Lexington/Richland Five
Read Less Info
Want to know what your home might be worth? Contact us for a FREE valuation!

Our team is ready to help you sell your home for the highest possible price ASAP
Bought with Century 21 Vanguard






