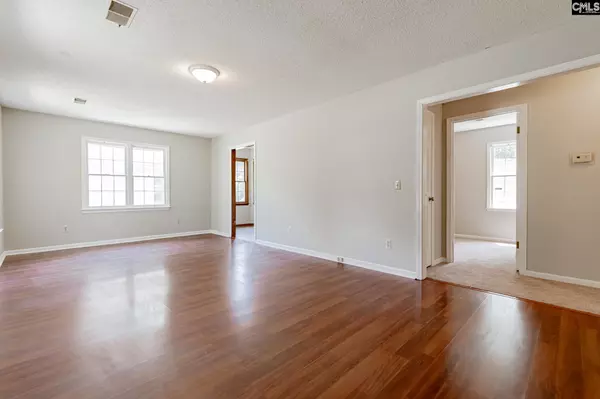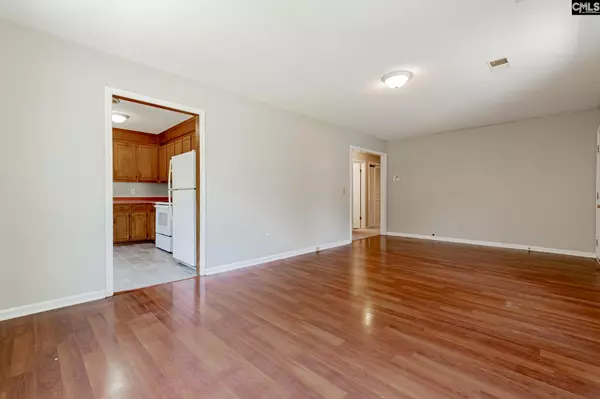$150,000
For more information regarding the value of a property, please contact us for a free consultation.
3 Beds
2 Baths
1,107 SqFt
SOLD DATE : 07/01/2022
Key Details
Property Type Single Family Home
Sub Type Single Family
Listing Status Sold
Purchase Type For Sale
Square Footage 1,107 sqft
Price per Sqft $144
Subdivision New Friarsgate
MLS Listing ID 542637
Sold Date 07/01/22
Style Cape Cod
Bedrooms 3
Full Baths 2
Year Built 1985
Property Description
Welcome to your new home at 112 Crossthorn Road in Irmo, located within 15-minutes of everything Harbison has to offer. With a little bit of your love, this home will shine in a market where it is hard to find good value for any property right now. Upon entering the front door, step into the spacious living room with plenty of flexibility for your own layout. Beyond the living room, you will notice the flooring has already been replaced throughout the kitchen, bedrooms, and bathrooms, and the kitchen also has a new dishwasher and stove as of 2019. Enjoy the eat-in space within the kitchenâs bay window during your mornings before work and evenings after work. On the other side of the home, youâll step onto new carpet in the hallway, which leads you to the bedrooms and bathrooms also featuring this carpet. The ownerâs suite boasts a recently replaced bathtub/shower and a new 38-gallon, twin element water heater was just installed in 2019 to ensure you can enjoy the new tub/shower with plenty of hot water. The large backyard has plenty of space for you to make it your own, with 2 sheds that will stay with the home as well. This home is being sold as-is, but is ready for you to call it your new home and bring it back to its prime.
Location
State SC
County Richland
Area Irmo/St Andrews/Ballentine
Rooms
Primary Bedroom Level Main
Master Bedroom Bath-Private, Closet-Walk in, Tub-Shower, Ceiling Fan, Floors - Carpet
Bedroom 2 Main Bath-Shared, Tub-Shower, Closet-Private, Floors - Carpet
Kitchen Main Bay Window, Eat In, Counter Tops-Formica, Cabinets-Stained, Floors-Vinyl, Ceiling Fan
Interior
Interior Features Attic Storage, Ceiling Fan, Attic Pull-Down Access
Heating Central, Electric, Heat Pump 1st Lvl
Cooling Central, Heat Pump 1st Lvl
Equipment Dishwasher, Freezer, Icemaker, Refrigerator, Electric Water Heater
Laundry Closet, Common, Electric, Heated Space
Exterior
Exterior Feature Shed
Parking Features None
Fence Partial
Pool No
Street Surface Paved
Building
Faces East
Story 1
Foundation Slab
Sewer Public
Water Public
Structure Type Vinyl
Schools
Elementary Schools H. E. Corley
Middle Schools Dutch Fork
High Schools Dutch Fork
School District Lexington/Richland Five
Read Less Info
Want to know what your home might be worth? Contact us for a FREE valuation!

Our team is ready to help you sell your home for the highest possible price ASAP
Bought with Keller Williams Realty






