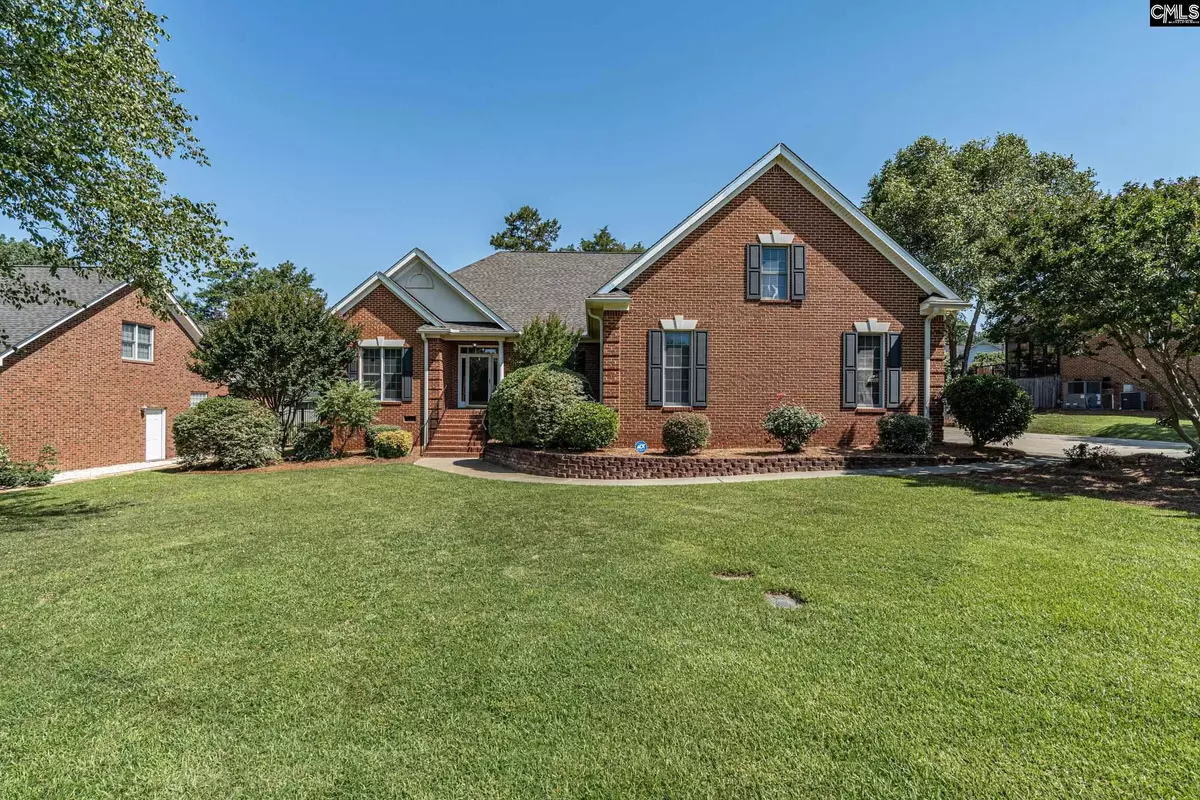$400,000
For more information regarding the value of a property, please contact us for a free consultation.
4 Beds
4 Baths
3,200 SqFt
SOLD DATE : 07/08/2022
Key Details
Property Type Single Family Home
Sub Type Single Family
Listing Status Sold
Purchase Type For Sale
Square Footage 3,200 sqft
Price per Sqft $131
Subdivision Ricefield Plantation
MLS Listing ID 542579
Sold Date 07/08/22
Style Traditional
Bedrooms 4
Full Baths 3
Half Baths 1
HOA Fees $29/ann
Year Built 2000
Lot Size 0.330 Acres
Property Description
This beautifully maintained, all-brick, executive style home nestled on a three-quarter of an acre lot in the sought after Ricefield Plantation neighborhood has all the charm for a move-in ready home. Upon entering the Great Room be welcomed by a spacious open floorplan w/tall ceilings, fresh paint, shining hardwood floors, and an abundance of natural light. The spacious Kitchen offers beautiful custom white cabinets, sitting bar area, gorgeous granite countertops, and access to the screened porch and backyard. The Formal Dining Room is located at the front of the house and offers plenty of space for meals and gatherings. The Master Suite has a large living space for plenty of design ideas, high ceilings, HUGE walk-in closet, & a private bathroom w/double vanity, tile floors, jetted tub & a walk-in shower. The 2 additional bedrooms on the main level offer a split floorplan each w/a private closet & shared bathroom that has a vanity & tub/shower. The laundry room is also located on the main level. The upstairs suite features an additional living area with wetbar, mini-fridge, and entertainment projector. There is also an office or flex space and an additional 4th bedroom with a full bathroom. Step outside to enjoy your backyard that features a screened in patio, blueberry bushes, and plenty of space for all of your backyard design ideas. All providing a peaceful setting for relaxation and private enjoyment. Make this gorgeous pearl yours TODAY!
Location
State SC
County Richland
Area Irmo/St Andrews/Ballentine
Rooms
Other Rooms Exercise Room, Media Room, Sewing, FROG (No Closet)
Primary Bedroom Level Main
Master Bedroom Double Vanity, Tub-Garden, Bath-Private, Separate Shower, Closet-Walk in, Whirlpool, Ceilings-High (over 9 Ft), Ceiling Fan, Closet-Private, Separate Water Closet
Bedroom 2 Main Double Vanity, Bath-Shared, Tub-Shower, Ceilings-High (over 9 Ft), Ceiling Fan, Closet-Private
Dining Room Main Floors-Hardwood, Molding, Ceilings-High (over 9 Ft)
Kitchen Main Bar, Eat In, Floors-Hardwood, Nook, Pantry, Counter Tops-Granite, Cabinets-Painted
Interior
Interior Features Attic Storage, Ceiling Fan, Garage Opener, Smoke Detector, Wetbar, Attic Pull-Down Access, Attic Access
Heating Central
Cooling Central
Fireplaces Number 1
Fireplaces Type Gas Log-Natural
Equipment Dishwasher, Microwave Above Stove
Laundry Electric, Heated Space
Exterior
Exterior Feature Deck, Patio, Sprinkler, Gutters - Full
Parking Features Garage Attached, side-entry
Garage Spaces 2.0
Fence Privacy Fence, Rear Only Wood
Pool No
Street Surface Paved
Building
Lot Description Cul-de-Sac
Story 2
Foundation Crawl Space
Sewer Public
Water Public
Structure Type Brick-All Sides-AbvFound
Schools
Elementary Schools Ballentine
Middle Schools Dutch Fork
High Schools Dutch Fork
School District Lexington/Richland Five
Read Less Info
Want to know what your home might be worth? Contact us for a FREE valuation!

Our team is ready to help you sell your home for the highest possible price ASAP
Bought with Redfin Corporation






