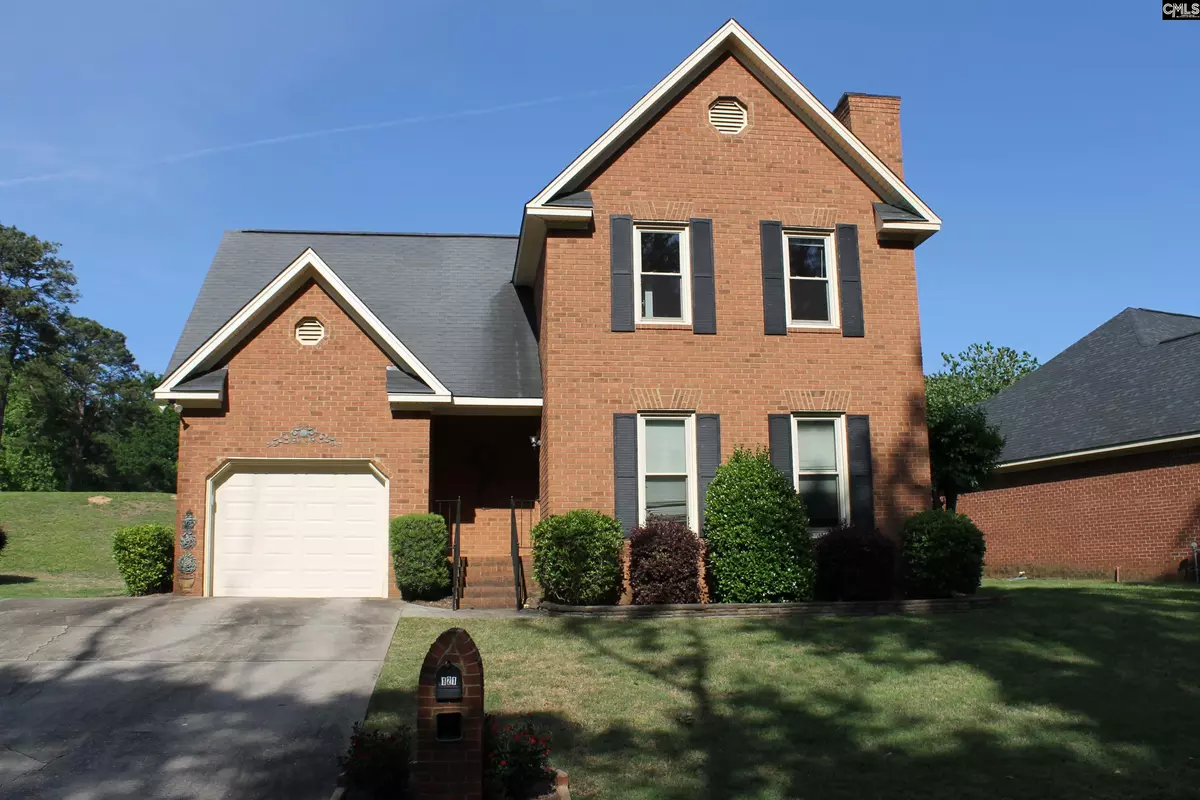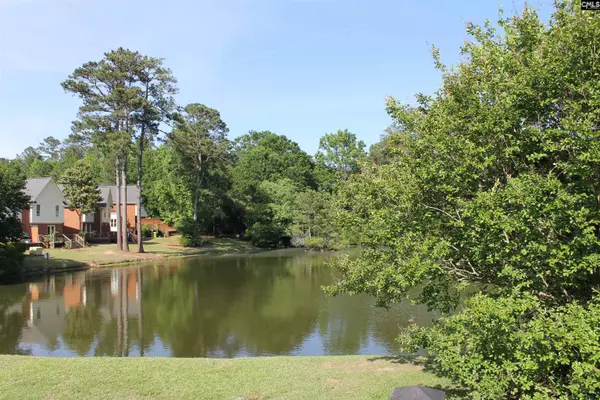$249,900
For more information regarding the value of a property, please contact us for a free consultation.
3 Beds
4 Baths
1,931 SqFt
SOLD DATE : 07/08/2022
Key Details
Property Type Single Family Home
Sub Type Single Family
Listing Status Sold
Purchase Type For Sale
Square Footage 1,931 sqft
Price per Sqft $126
Subdivision Carmel Commons
MLS Listing ID 540897
Sold Date 07/08/22
Style Traditional
Bedrooms 3
Full Baths 3
Half Baths 1
HOA Fees $76/mo
Year Built 1988
Lot Size 0.300 Acres
Property Description
Check out this all brick 3 bedroom 3 1/2 bath home with single car garage on one of the larger lots in the quiet and sought after Carmel Commons Subdivision. Neighborhood common area to the left of the home allows more space from the neighbors. Hardwood floors and fireplace in the great room with a patio off the main level and a deck off the upstairs master bedroom. See one of the best views of the neighborhood common pond from this property. Each bedroom contains it's own private bathroom. Windows replaced with newer ones just a few years ago. Both HVAC units were replace a couple of years ago and the roof shingles around 2015. Ask your Realtor to view the pre-list home inspection report and completed repairs. Home does need some updating, paint and new flooring in areas. Close to all the shopping and restaurants on Harbison Blvd as well as the Town of Irmo. Don't miss out on this one.
Location
State SC
County Lexington
Area Irmo/St Andrews/Ballentine
Rooms
Primary Bedroom Level Second
Master Bedroom Double Vanity, Bath-Private, Tub-Shower, Ceiling Fan, Closet-Private
Bedroom 2 Second Bath-Private, Tub-Shower, Ceiling Fan, Closet-Private
Dining Room Area
Kitchen Main Eat In, Counter Tops-Formica, Floors-Vinyl, Ceiling Fan
Interior
Interior Features Ceiling Fan, Garage Opener, Smoke Detector
Heating Central, Electric
Cooling Central
Fireplaces Number 1
Fireplaces Type Wood Burning
Equipment Dishwasher, Disposal, Refrigerator
Laundry Heated Space, Kitchen
Exterior
Exterior Feature Deck, Patio, Front Porch - Covered
Parking Features Garage Attached, Front Entry
Garage Spaces 1.0
Fence NONE
Waterfront Description Common Pond
Street Surface Paved
Building
Story 2
Foundation Slab
Sewer Public
Water Public
Structure Type Brick-All Sides-AbvFound
Schools
Elementary Schools Harbison West
Middle Schools Irmo
High Schools Irmo
School District Lexington/Richland Five
Read Less Info
Want to know what your home might be worth? Contact us for a FREE valuation!

Our team is ready to help you sell your home for the highest possible price ASAP
Bought with JPAR Magnolia Group






