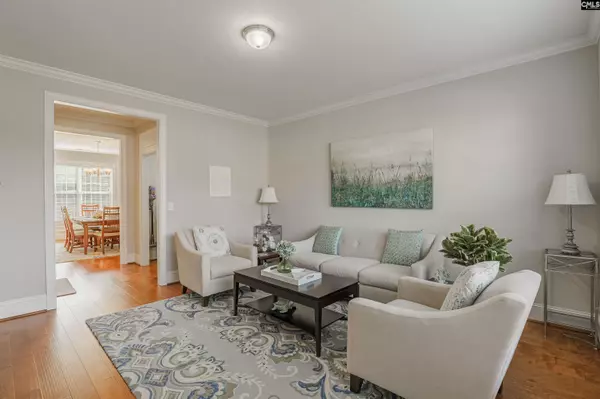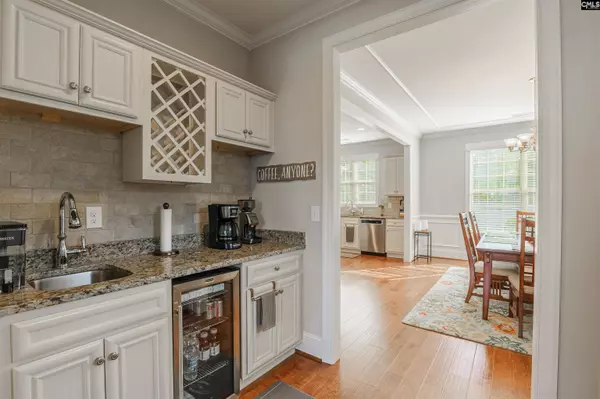$390,000
For more information regarding the value of a property, please contact us for a free consultation.
4 Beds
4 Baths
3,191 SqFt
SOLD DATE : 07/14/2022
Key Details
Property Type Single Family Home
Sub Type Single Family
Listing Status Sold
Purchase Type For Sale
Square Footage 3,191 sqft
Price per Sqft $130
Subdivision Forest Creek
MLS Listing ID 542087
Sold Date 07/14/22
Style Traditional
Bedrooms 4
Full Baths 3
Half Baths 1
HOA Fees $22/ann
Year Built 2016
Lot Size 10,890 Sqft
Property Description
LUXURY HOME. METICULOUSLY MAINTAINED. This brick, energy efficient, executive home in an upscale neighborhood is a rare find. Beautifully landscaped. Relax on the SCREENED-IN PORCH. Roses, crepe myrtles, palm trees, and blueberries create a lovely view in the large, private, FENCED-IN BACKYARD. Smart sprinkler system. Room for a pool! Beautiful paver patio with path and a 10x12 shed with brick underpinning. Walk into this beautiful, easy flowing home with HARDWOOD FLOORS, crown molding, and judgesâ panels. Your friends will feel welcomed in the formal living room in the front. Enjoy the OPEN FLOW from the family room through the kitchen to the dining room. Great for entertaining or spending family time! The kitchen has double ovens, French door refrigerator, SOFT-CLOSE DOORS AND DRAWERS, and a (new 2022) HIGH-END STAINLESS-STEEL DISHWASHER. The butler's pantry/coffee bar is across from an additional pantry/flex room. Enjoy LARGE BEDROOMS WITH WALK-IN CLOSETS. This smart home has a Nest thermostat and speakers in the kitchen to play your favorite music. You will love the HEATED AND COOLED workshop/garage with built-in cabinets, insulated garage door, quiet garage door opener, and two 220 v outlets. Added lighting makes any project easier! This is an EXTRA 592 SQUARE FEET of space not included in total square footage! This DREAM HOME is close to shopping, I-20, schools, and Fort Jackson! Come today! Realtor owned property.
Location
State SC
County Richland
Area Columbia Northeast
Rooms
Other Rooms Other, Loft, Workshop
Primary Bedroom Level Second
Master Bedroom Double Vanity, Tub-Garden, Closet-His & Her, Bath-Private, Separate Shower, Closet-Walk in, Ceilings-Tray, Ceiling Fan, Closet-Private, Separate Water Closet, Floors - Carpet, Floors - Tile
Bedroom 2 Second Bath-Private, Closet-Walk in, Tub-Shower, Ceiling Fan, Closet-Private, Floors - Carpet, Floors - Tile
Dining Room Main Molding, Butlers Pantry, Floors-EngineeredHardwood
Kitchen Main Island, Pantry, Counter Tops-Granite, Backsplash-Tiled, Cabinets-Glazed, Recessed Lights, Floors-EngineeredHardwood
Interior
Interior Features Attic Storage, BookCase, Ceiling Fan, Garage Opener, Attic Pull-Down Access
Heating Gas 1st Lvl, Gas 2nd Lvl, Split System, Zoned
Cooling Central, Split System, Zoned
Fireplaces Number 1
Fireplaces Type Gas Log-Natural
Equipment Dishwasher, Disposal, Refrigerator, Wine Cooler, Microwave Above Stove, Tankless H20
Laundry Utility Room
Exterior
Exterior Feature Patio, Shed, Sprinkler, Gutters - Full, Back Porch - Screened
Parking Features Garage Attached, Front Entry
Garage Spaces 2.0
Fence Rear Only Wood
Pool No
Street Surface Paved
Building
Story 2
Foundation Slab
Sewer Public
Water Public
Structure Type Brick-All Sides-AbvFound
Schools
Elementary Schools Bookman Road
Middle Schools Summit
High Schools Spring Valley
School District Richland Two
Read Less Info
Want to know what your home might be worth? Contact us for a FREE valuation!

Our team is ready to help you sell your home for the highest possible price ASAP
Bought with United Real Estate SC






