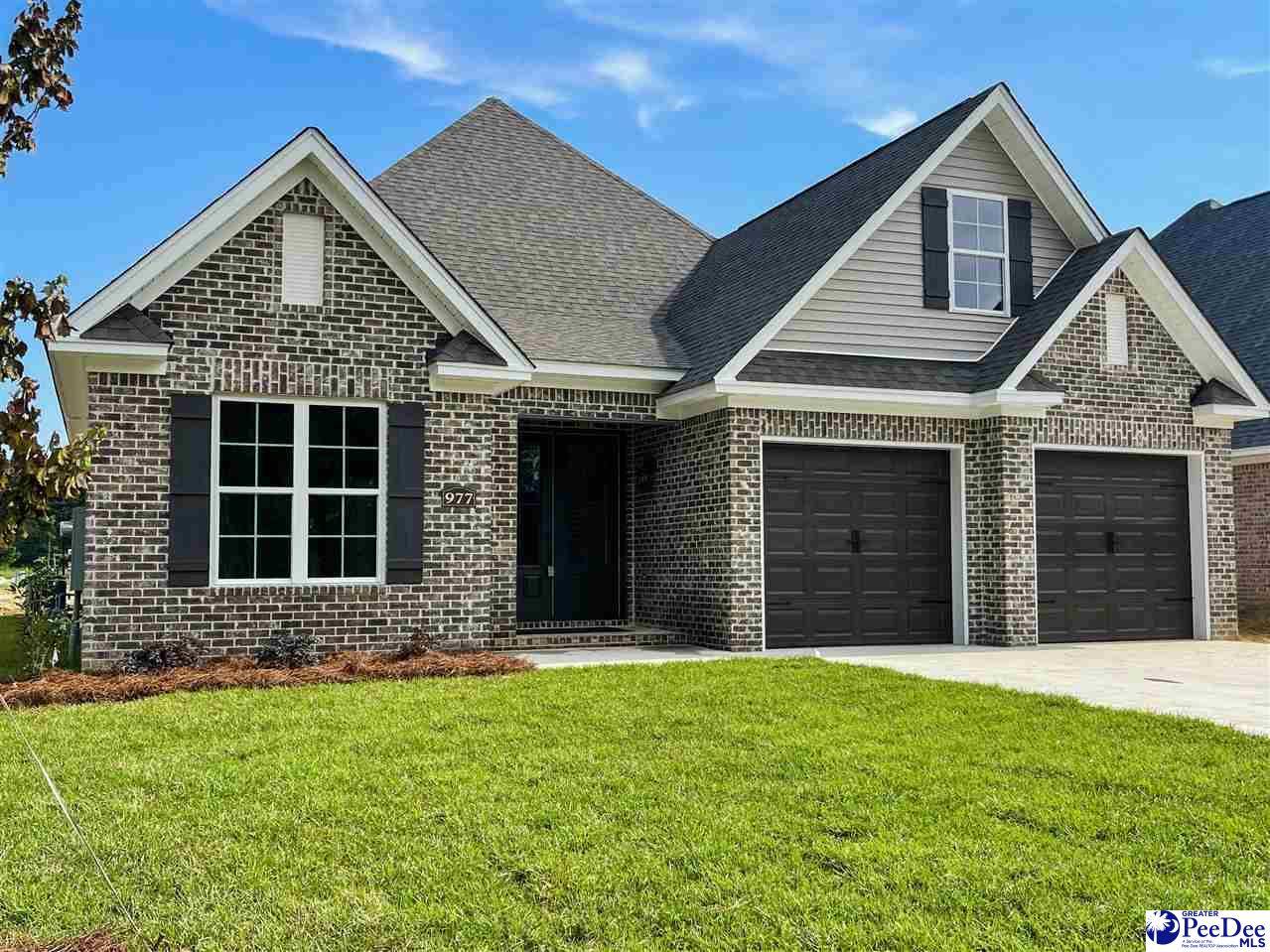$389,900
$389,900
For more information regarding the value of a property, please contact us for a free consultation.
4 Beds
3 Baths
2,267 SqFt
SOLD DATE : 07/19/2022
Key Details
Sold Price $389,900
Property Type Single Family Home
Sub Type Single Family Residence
Listing Status Sold
Purchase Type For Sale
Approx. Sqft 6969.6
Square Footage 2,267 sqft
Price per Sqft $171
Subdivision Cedar Crest
MLS Listing ID 20221954
Sold Date 07/19/22
Style Traditional
Bedrooms 4
Full Baths 3
HOA Y/N yes
Year Built 2022
Lot Size 6,969 Sqft
Property Sub-Type Single Family Residence
Property Description
Featured on the 2022 HBAPD Tour of Homes, this "Doulaveris Built" 3 or 4 bedroom, 3 bath home in the highly anticipated Cedar Crest Subdivision is sure to impress! This home includes all LVP flooring and tile throughout, upgraded natural stone counters, and stainless steel appliances. The master bedroom boasts a specialty tray to vault ceiling and large walk-in closet with custom built-in shelving. In the master bath, you will find a freestanding tub and a tiled shower with rain head, handheld, and body sprays. The spacious kitchen houses a slide-in gas range, exhaust hood, built-in microwave, dishwasher, and a 9ft island with overhang for seating. The extra large family room features a gas log fireplace flanked by custom bookshelves, which house the wiring for entertainment components and networking. The laundry/mud room garage entry includes a mud bench and broom closet. Exterior features to include a landscaped, sodded, & irrigated front yard. The rear yard features a covered porch and will be fenced in. Bonus room with full bath upstairs is optional 4th bedroom with private bath. Approx. completion date July 1, 2022. Schedule your personal tour today!
Location
State SC
County Florence
Area Florence
Interior
Interior Features Entrance Foyer, Ceiling Fan(s), Soaking Tub, Shower, Walk-In Closet(s), Other/See Remarks, Ceilings 9+ Feet, Tray Ceiling(s), Vaulted Ceiling(s), Solid Surface Countertops, Kitchen Island
Heating Heat Pump, Gas Forced Air
Cooling Central Air, Heat Pump
Flooring Tile, Luxury Vinyl Plank
Fireplaces Type Insert, Gas Log, Great Room
Fireplace No
Appliance Disposal, Dishwasher, Gas, Microwave, Range, Other/See Remarks
Laundry Wash/Dry Cnctn.
Exterior
Exterior Feature Sprinkler System, Other/See Remarks, Outdoor Space (Not Screened), Covered Outdoor Ceiling Fan
Parking Features Attached
Garage Spaces 2.0
Fence Fenced
Roof Type Architectural Shingle
Garage Yes
Building
Story 1
Foundation Raised Slab
Sewer Public Sewer
Water Public
Architectural Style Traditional
New Construction Yes
Schools
Elementary Schools Lucy T. Davis/Moore
Middle Schools John W Moore Middle
High Schools West Florence
School District West Florence
Read Less Info
Want to know what your home might be worth? Contact us for a FREE valuation!

Our team is ready to help you sell your home for the highest possible price ASAP
Bought with Assist 2 Sell, Buyers & Seller

