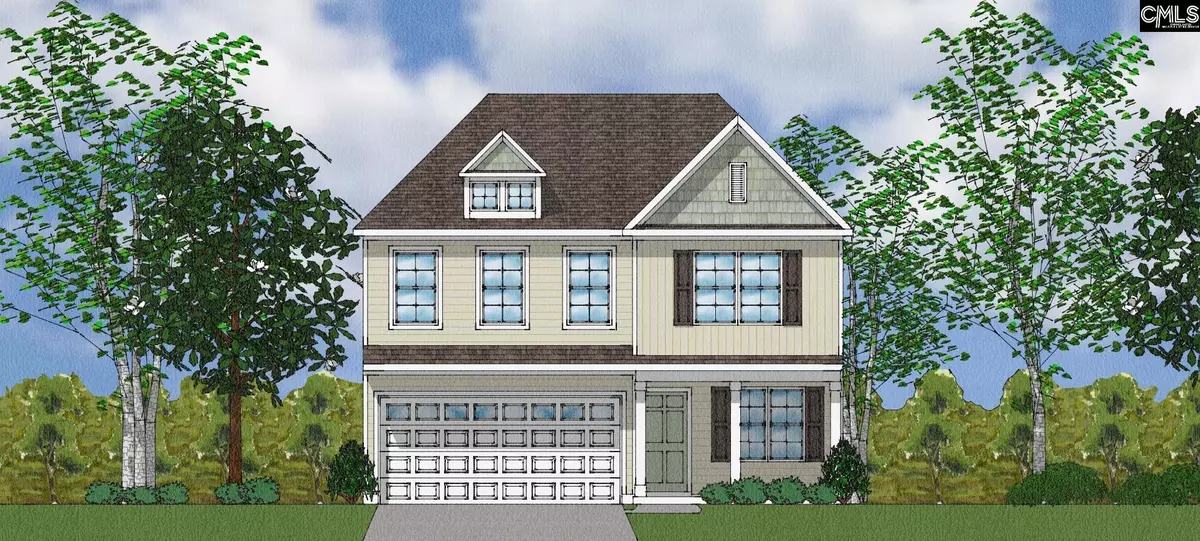$326,621
For more information regarding the value of a property, please contact us for a free consultation.
3 Beds
3 Baths
2,223 SqFt
SOLD DATE : 07/18/2022
Key Details
Property Type Single Family Home
Sub Type Single Family
Listing Status Sold
Purchase Type For Sale
Square Footage 2,223 sqft
Price per Sqft $146
Subdivision Ellington
MLS Listing ID 532929
Sold Date 07/18/22
Style Traditional
Bedrooms 3
Full Baths 2
Half Baths 1
HOA Fees $41/ann
Year Built 2022
Lot Size 5,227 Sqft
Property Description
There is much to love about the Meriwether floor plan at three bedrooms, two and one half baths, and a loft! At entry is a flex space that can be converted to the buyer's needs. The show stopping kitchen has white cabinetry, granite countertops, stainless steel appliances, and beautiful pendant lighting. You will love to entertain in this space. This area is open to the generous sized family room so you can stay connected to your family and friends while prepping for any festive occasion. At the second level, on one wing of the homes is the primary bedroom. Dressed to impress, the primary bedroom has the boxed ceiling for the buyer who loves the extra details. Its bathroom contains a separate tub/shower, dual vanity, and expansive walk in closet. Upstairs also boasts two generous sized secondary bedrooms, both inclusive of walk in closets, and a loft space for additional space. Don't miss out on home ownership in NE Columbia's newest community!
Location
State SC
County Richland
Area Columbia Northeast
Rooms
Other Rooms Loft
Primary Bedroom Level Second
Master Bedroom Double Vanity, Tub-Garden, Bath-Private, Separate Shower, Closet-Walk in, Ceiling Fan, Separate Water Closet, Floors - Carpet
Bedroom 2 Second Bath-Shared, Closet-Walk in, Ceiling Fan, Floors - Carpet
Kitchen Main Eat In, Island, Pantry, Counter Tops-Granite, Backsplash-Granite, Cabinets-Painted, Recessed Lights, Floors-Luxury Vinyl Plank
Interior
Interior Features Ceiling Fan, Garage Opener, Smoke Detector, Attic Pull-Down Access
Heating Gas 1st Lvl, Zoned
Cooling Central, Zoned
Equipment Dishwasher, Disposal, Microwave Above Stove, Tankless H20, Gas Water Heater
Laundry Electric, Heated Space
Exterior
Exterior Feature Patio, Sprinkler, Gutters - Partial, Front Porch - Covered
Parking Features Garage Attached, Front Entry
Garage Spaces 2.0
Street Surface Paved
Building
Story 2
Foundation Slab
Sewer Public
Water Public
Structure Type Vinyl
Schools
Elementary Schools Pontiac
Middle Schools Summit
High Schools Spring Valley
School District Richland Two
Read Less Info
Want to know what your home might be worth? Contact us for a FREE valuation!

Our team is ready to help you sell your home for the highest possible price ASAP
Bought with Keller Williams Preferred






