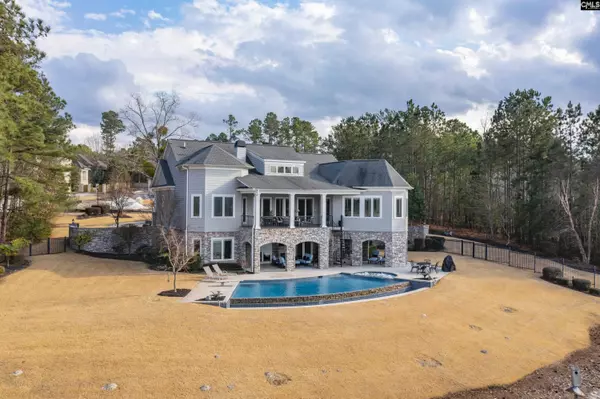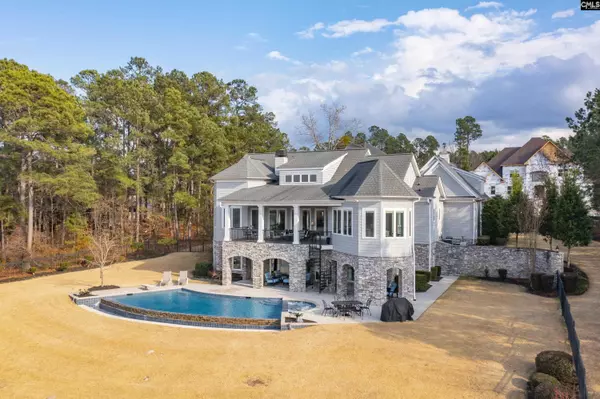$1,399,900
For more information regarding the value of a property, please contact us for a free consultation.
4 Beds
5 Baths
5,776 SqFt
SOLD DATE : 07/29/2022
Key Details
Property Type Single Family Home
Sub Type Single Family
Listing Status Sold
Purchase Type For Sale
Square Footage 5,776 sqft
Price per Sqft $189
Subdivision Woodcreek Farms - Northwoods Lake
MLS Listing ID 535505
Sold Date 07/29/22
Style Craftsman
Bedrooms 4
Full Baths 4
Half Baths 1
HOA Fees $108/ann
Year Built 2008
Lot Size 0.710 Acres
Property Description
Welcome to 128 Island View Circle, where sophistication and style meets laid-back Southern living. You will love the casual elegance that flows throughout this one-of-a-kind property. The backdrop of Tucker Lake perfectly frames the home and creates picturesque views from almost every room. 4 bedrooms and 4.5 bathrooms make up the luxurious 5,640 square feet of this home along with a gourmet kitchen with Wolf/Sub-Zero appliances, spa-like owner's bath featuring a claw foot soaking tub, temperature controlled wine cellar and bar, and so much more. The architectural detail and endless upgrades can be seen in the wide cherry plank floors, 8ft solid wood core doors, multi-piece millwork, custom raised barrel ceilings, handmade cabinetry, and inset paneled archways. Experience resort living without ever leaving home as you lounge on the double porches or go for a swim in the saltwater infinity pool with lake and golf course views beyond. With a large, open floor plan and multiple indoor and outdoor living spaces, this home is an entertainer's dream. Don't miss the opportunity to make it your reality!
Location
State SC
County Richland
Area Columbia Northeast
Rooms
Primary Bedroom Level Main
Master Bedroom Balcony-Deck, Double Vanity, Closet-His & Her, Bath-Private, Separate Shower, Closet-Walk in, Ceilings-High (over 9 Ft), Ceilings-Tray, Built-ins, Ceiling Fan, Closet-Private, Separate Water Closet, Spa/Multiple Head Shower, Floors - Marble, Tub-Free Standing
Bedroom 2 Second Bath-Private, Separate Shower, Ceiling Fan, Closet-Private, Recessed Lighting
Dining Room Main Floors-Hardwood, Molding, Ceilings-High (over 9 Ft)
Kitchen Main Bar, Eat In, Island, Pantry, Cabinets-Stained, Floors-Tile, Backsplash-Tiled, Counter Tops-Granite Tile, Recessed Lights
Interior
Interior Features Attic Storage, Ceiling Fan, Central Vacuum, Garage Opener, Security System-Owned, Smoke Detector, Wetbar, Attic Access
Heating Gas 1st Lvl, Heat Pump 2nd Lvl, Zoned, Multiple Units
Cooling Gas Pac, Heat Pump 2nd Lvl, Zoned, Multiple Units
Fireplaces Number 2
Fireplaces Type Gas Log-Natural
Equipment Compactor, Dishwasher, Disposal, Icemaker, Refrigerator, Wine Cooler, Microwave Built In, Stove Exhaust Vented Exte
Laundry Mud Room
Exterior
Exterior Feature Patio, Sprinkler, Landscape Lighting, Gutters - Full, Fireplace, Front Porch - Covered, Back Porch - Covered, Other Porch - Covered, Lake Fed Irrigation
Parking Features Garage Attached, side-entry
Garage Spaces 3.0
Fence Partial, Rear Only Aluminum
Pool Yes
Waterfront Description Common Lake,View-Big Water
Street Surface Paved,Private Maintenance
Building
Lot Description On Water
Story 3
Foundation Slab
Sewer Public
Water Lake Drawn, Public
Structure Type Cedar,Stone
Schools
Elementary Schools Catawba Trail
Middle Schools Summit
High Schools Spring Valley
School District Richland Two
Read Less Info
Want to know what your home might be worth? Contact us for a FREE valuation!

Our team is ready to help you sell your home for the highest possible price ASAP
Bought with RE/MAX Home Team Realty LLC






