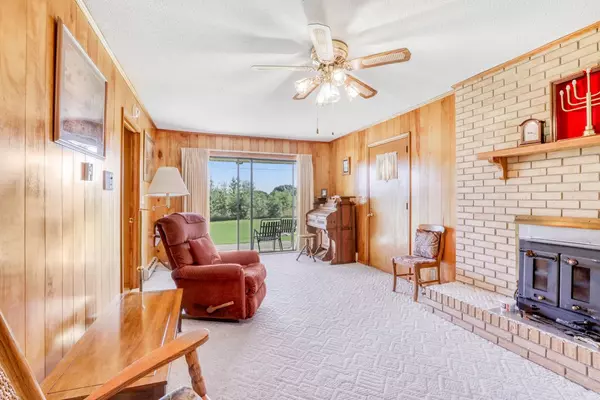$200,000
$180,000
11.1%For more information regarding the value of a property, please contact us for a free consultation.
3 Beds
2 Baths
1,458 SqFt
SOLD DATE : 08/05/2022
Key Details
Sold Price $200,000
Property Type Single Family Home
Sub Type Single Family Residence
Listing Status Sold
Purchase Type For Sale
Square Footage 1,458 sqft
Price per Sqft $137
Subdivision Woodfield
MLS Listing ID 20252277
Sold Date 08/05/22
Style Ranch
Bedrooms 3
Full Baths 2
HOA Y/N No
Abv Grd Liv Area 1,458
Total Fin. Sqft 1458
Annual Tax Amount $1,395
Tax Year 2021
Lot Size 0.600 Acres
Acres 0.6
Property Description
Welcome to 10 Springdale Drive in Williamston, South Carolina.
This charming brick ranch sits on a large level lot, surrounded by established homes, and just at the outskirts of our beautiful little town!
There are three bedrooms and two full baths on the far side of the home, that are ready for your personal renovation.
The house has spacious room for entertaining, relaxing around the fireplace, and a flow through kitchen and eat in space.
This home as been well taken care of, and is ready for a new family to call home. There is storage in the carport area, along with a dryer hookup. The detached Workshop has over 500 sqft of usable space and a lean-to for storing equipment.
We've priced this one competitively, leaving the new owner room for equity growth in their renovation!
Location
State SC
County Anderson
Area 105-Anderson County, Sc
Rooms
Basement None, Crawl Space
Main Level Bedrooms 3
Interior
Interior Features Ceiling Fan(s), Fireplace, Laminate Countertop, Bath in Primary Bedroom, Pull Down Attic Stairs, Shower Only, Upper Level Primary, Workshop
Heating Central, Electric
Cooling Central Air, Electric
Flooring Carpet, Laminate
Fireplace Yes
Appliance Electric Water Heater
Exterior
Garage Attached Carport, Detached, Garage, Driveway
Garage Spaces 2.0
Waterfront No
Water Access Desc Public
Roof Type Architectural,Shingle
Garage Yes
Building
Lot Description City Lot, Level, Subdivision
Entry Level One
Foundation Crawlspace
Sewer Public Sewer
Water Public
Architectural Style Ranch
Level or Stories One
Structure Type Brick
Schools
Elementary Schools Palmetto Elem
Middle Schools Palmetto Middle
High Schools Palmetto High
Others
HOA Fee Include None
Tax ID 2452102013
Assessment Amount $487
Financing Cash
Read Less Info
Want to know what your home might be worth? Contact us for a FREE valuation!

Our team is ready to help you sell your home for the highest possible price ASAP
Bought with EXP Realty LLC
Get More Information







