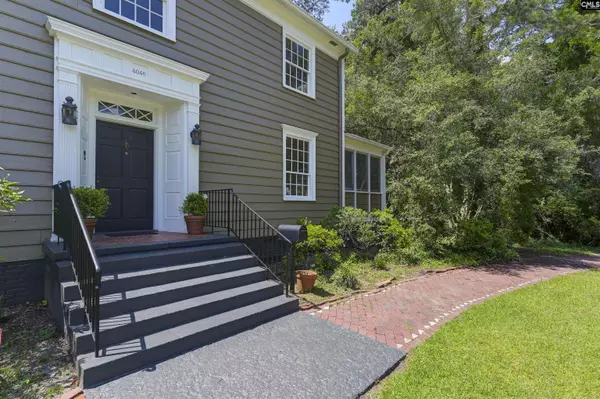$399,000
For more information regarding the value of a property, please contact us for a free consultation.
4 Beds
4 Baths
3,080 SqFt
SOLD DATE : 08/08/2022
Key Details
Property Type Single Family Home
Sub Type Single Family
Listing Status Sold
Purchase Type For Sale
Square Footage 3,080 sqft
Price per Sqft $119
Subdivision Heathwood
MLS Listing ID 541294
Sold Date 08/08/22
Style Traditional
Bedrooms 4
Full Baths 3
Half Baths 1
Year Built 1925
Lot Size 0.630 Acres
Property Description
This very authentic Heathwood home is nearly 100 years old and provides an opportunity for a complete restoration to its former beauty. Located across the street from Mays Park and featuring high ceilings, hardwood floors, and gracious rooms, there's a lot to work with here. The lot is nearly two-thirds of an acre and has a beautiful swimming pool. Just inside the front door is an elegant entry foyer with stairs to the second floor (there's a second set of steps at the back door of the kitchen). On the right and left of the foyer are living and dining rooms, respectively. The formal living room has a fireplace and bookshelves. Just off of the living room is a large sun room. There's a small den and half bath on the main floor, too. The first floor is completed by a large kitchen with a breakfast area and a door to the single-car garage with an attached workshop. On the second floor, you'll find four bedrooms and three full baths, including a master suite with a private bath. Under the steps in the entry foyer, there's a door to the partially finished basement with more than 500 square feet. There's also a huge attic with pull-down steps. The lot features very mature landscaping and plenty of parking with ingress and egress from both Trenholm Road and Deans Lane.
Location
State SC
County Richland
Area East Columbia
Rooms
Other Rooms Sun Room
Primary Bedroom Level Second
Master Bedroom Bath-Private, Tub-Shower, Floors-Hardwood
Bedroom 2 Second Bath-Shared, Floors-Hardwood
Dining Room Main Floors-Hardwood, Molding, Ceilings-High (over 9 Ft)
Kitchen Main Eat In, Counter Tops-Formica, Floors-Tile, Cabinets-Painted
Interior
Interior Features BookCase, Security System-Owned
Heating Central
Cooling Central
Fireplaces Number 1
Fireplaces Type Masonry
Laundry Unheated Space
Exterior
Exterior Feature Patio, Workshop, Gutters - Partial
Parking Features Garage Attached, Front Entry
Garage Spaces 1.0
Fence Rear Only Wood
Pool Yes
Street Surface Paved
Building
Lot Description Corner
Story 2
Foundation Crawl Space
Sewer Public
Water Public
Structure Type Wood
Schools
Elementary Schools Brennen
Middle Schools Crayton
High Schools A. C. Flora
School District Richland One
Read Less Info
Want to know what your home might be worth? Contact us for a FREE valuation!

Our team is ready to help you sell your home for the highest possible price ASAP
Bought with Carolina First Realty Group






