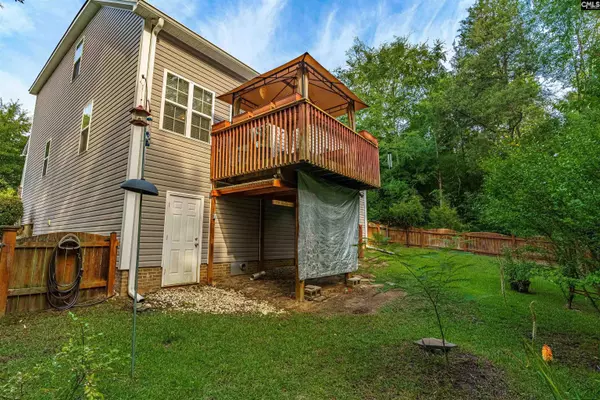$310,000
For more information regarding the value of a property, please contact us for a free consultation.
4 Beds
3 Baths
2,346 SqFt
SOLD DATE : 08/10/2022
Key Details
Property Type Single Family Home
Sub Type Single Family
Listing Status Sold
Purchase Type For Sale
Square Footage 2,346 sqft
Price per Sqft $132
Subdivision St Johns Place/Round Hill
MLS Listing ID 544412
Sold Date 08/10/22
Style Contemporary
Bedrooms 4
Full Baths 2
Half Baths 1
HOA Fees $36/ann
Year Built 2011
Lot Size 0.370 Acres
Property Description
This is a beautifully maintained, one owner home that is waiting for it's next family. The kitchen is open to the great room and has tons of cabinet and counter space. Stainless steel appliances, pantry and a huge dinette area that can be used for formal dining or office space. The large primary suite is located on the main floor and boasts a massive walk-in closet, a double sink vanity, linen shelves and a walk-in shower big enough for two. There are three more bedrooms upstairs with a shared bath. The back deck overlooks a beautiful yard that hosts fig and blueberry bushes and the crawl space is big enough to stand up in and provides great storage for your lawn maintenance items. This home is located at the end of a cul-de-sac and within walking distance of the neighborhood pool. Come and see this beautiful home before another family moves in!!!!!
Location
State SC
County Richland
Area Irmo/St Andrews/Ballentine
Rooms
Primary Bedroom Level Main
Master Bedroom Double Vanity, Bath-Private, Separate Shower, Closet-Walk in, Ceilings-High (over 9 Ft)
Bedroom 2 Second Bath-Shared, Closet-Walk in
Kitchen Main Bar, Eat In, Island, Pantry, Counter Tops-Formica, Cabinets-Stained, Floors-Vinyl
Interior
Heating Central
Cooling Central
Equipment Microwave Above Stove
Laundry Electric, Heated Space
Exterior
Parking Features Garage Attached, Front Entry
Garage Spaces 2.0
Fence Full, Privacy Fence, Wood
Street Surface Paved
Building
Story 2
Foundation Crawl Space
Sewer Public
Water Public
Structure Type Stone,Vinyl
Schools
Elementary Schools Oak Pointe
Middle Schools Dutch Fork
High Schools Dutch Fork
School District Lexington/Richland Five
Read Less Info
Want to know what your home might be worth? Contact us for a FREE valuation!

Our team is ready to help you sell your home for the highest possible price ASAP
Bought with Coldwell Banker Realty






