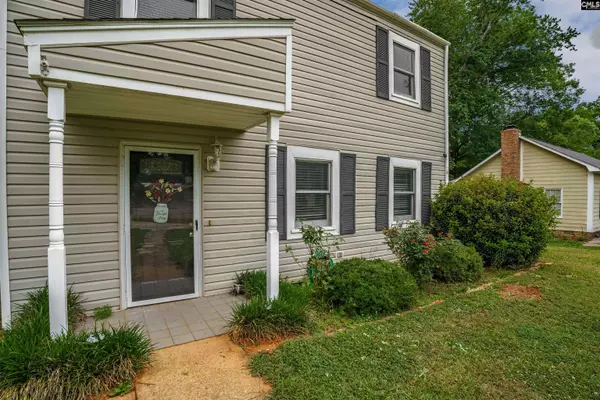$189,000
For more information regarding the value of a property, please contact us for a free consultation.
3 Beds
2 Baths
1,377 SqFt
SOLD DATE : 08/11/2022
Key Details
Property Type Single Family Home
Sub Type Single Family
Listing Status Sold
Purchase Type For Sale
Square Footage 1,377 sqft
Price per Sqft $135
Subdivision New Friarsgate
MLS Listing ID 544057
Sold Date 08/11/22
Style Colonial
Bedrooms 3
Full Baths 2
Year Built 1976
Lot Size 0.440 Acres
Property Description
Updated move in ready two story home located in the desirable New Friarsgate with NO HOA and on just under half an acre!! Upon entering, you are greeted with an open concept floorplan, oversized living room with new luxury vinyl plank flooring and wood burning fireplace which makes the perfect spot for entertaining guests! Next you will find the formal dining room, a beautiful galley kitchen with tile floor throughout and the laundry room. All three bedrooms are upstairs. Master bedroom boasts his and hers closets, tub/shower combo, and a single vanity! The 2nd and 3rd bedrooms share a bathroom and each have their own private closet. Several updates have been done to include the hot water heather (2020), roof (2020), hall bath tub(2020) and LVP flooring(2020). The huge LEVEL backyard is fully fenced with a patio, deck, firepit, and workshop with electricity ready for summertime activities! Convenient to Lexington Medical Center, Harbison shopping, Lake Murray, and schools! Schedule a showing today!
Location
State SC
County Richland
Area Irmo/St Andrews/Ballentine
Rooms
Primary Bedroom Level Second
Master Bedroom Closet-His & Her, Bath-Private, Tub-Shower, Ceiling Fan, Closet-Private, Floors - Carpet
Bedroom 2 Second Bath-Shared, Ceiling Fan, Floors - Carpet
Dining Room Main Area, Ceiling Fan, Floors-Luxury Vinyl Plank
Kitchen Main Galley, Floors-Tile, Backsplash-Tiled
Interior
Interior Features Ceiling Fan
Heating Electric, Heat Pump 1st Lvl, Heat Pump 2nd Lvl
Cooling Heat Pump 1st Lvl, Heat Pump 2nd Lvl
Fireplaces Number 1
Fireplaces Type Wood Burning
Equipment Dishwasher, Refrigerator
Laundry Closet, Kitchen
Exterior
Exterior Feature Deck, Shed, Workshop
Parking Features None
Fence Rear Only Wood, Rear Only-Chain Link
Street Surface Paved
Building
Story 2
Foundation Slab
Sewer Public
Water Public
Structure Type Vinyl
Schools
Elementary Schools H. E. Corley
Middle Schools Dutch Fork
High Schools Dutch Fork
School District Lexington/Richland Five
Read Less Info
Want to know what your home might be worth? Contact us for a FREE valuation!

Our team is ready to help you sell your home for the highest possible price ASAP
Bought with Jeff Cook Real Estate LLC






