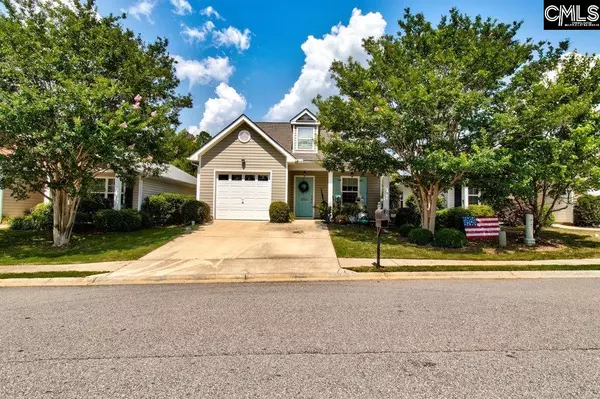$259,900
For more information regarding the value of a property, please contact us for a free consultation.
3 Beds
3 Baths
1,791 SqFt
SOLD DATE : 08/16/2022
Key Details
Property Type Single Family Home
Sub Type Single Family
Listing Status Sold
Purchase Type For Sale
Square Footage 1,791 sqft
Price per Sqft $144
Subdivision Kingston Village
MLS Listing ID 543115
Sold Date 08/16/22
Style Traditional
Bedrooms 3
Full Baths 2
Half Baths 1
HOA Fees $50/qua
Year Built 2009
Lot Size 3,789 Sqft
Property Description
Fantastic âGreen Houseâ for energy efficiency in welcoming neighborhood located close to I-26, I-20, shopping and restaurants in Harbison & Lake Murray areas, and zoned for Dutch Fork schools. Extras includeâ¦extra parking space, finished garage that is heated and air conditioned, walk in attic storage with built in shelving as well as front and back in-ground sprinkler system. Everything is new⦠carpet, roof, all windows and immaculate throughout. In the backyard you will find a peach tree, plum tree, blueberry bushes and gardening space. Book your showing before you miss this sterling opportunity!
Location
State SC
County Richland
Area Irmo/St Andrews/Ballentine
Rooms
Primary Bedroom Level Main
Master Bedroom Double Vanity, Bath-Private, Closet-Walk in, Tub-Shower
Bedroom 2 Second Closet-Private
Dining Room Main Floors-Hardwood, Molding
Kitchen Main Eat In, Floors-Hardwood, Pantry, Counter Tops-Granite, Cabinets-Stained
Interior
Heating Central
Cooling Central
Fireplaces Number 1
Fireplaces Type Gas Log-Natural
Equipment Dishwasher, Microwave Above Stove
Laundry Electric, Heated Space, Utility Room
Exterior
Parking Features Garage Attached, Front Entry
Garage Spaces 1.0
Fence Privacy Fence, Rear Only Wood
Pool No
Street Surface Paved
Building
Story 2
Foundation Slab
Sewer Public
Water Public
Structure Type Vinyl
Schools
Elementary Schools Oak Pointe
Middle Schools Dutch Fork
High Schools Dutch Fork
School District Lexington/Richland Five
Read Less Info
Want to know what your home might be worth? Contact us for a FREE valuation!

Our team is ready to help you sell your home for the highest possible price ASAP
Bought with RE/MAX Home Team Realty LLC






