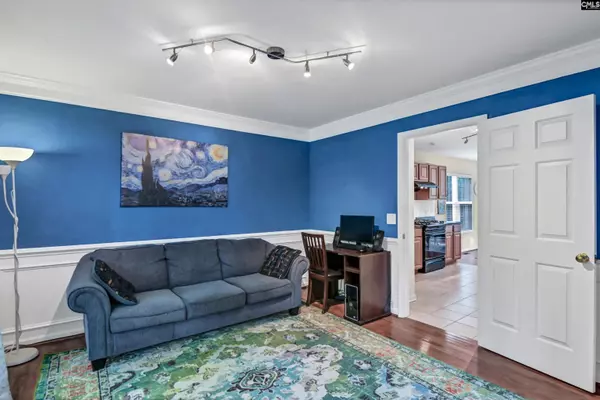$329,000
For more information regarding the value of a property, please contact us for a free consultation.
4 Beds
3 Baths
2,244 SqFt
SOLD DATE : 08/18/2022
Key Details
Property Type Single Family Home
Sub Type Single Family
Listing Status Sold
Purchase Type For Sale
Square Footage 2,244 sqft
Price per Sqft $149
Subdivision Stonemont
MLS Listing ID 545590
Sold Date 08/18/22
Style Traditional
Bedrooms 4
Full Baths 2
Half Baths 1
HOA Fees $18/ann
Year Built 2007
Lot Size 0.310 Acres
Property Description
Welcome home! Beautifully maintained spacious 4 bedroom, 2.5 bath home in sought-after Stonemont community. Main level includes beautiful hardwood floors, formal living and dining rooms, living room with high ceilings and gas fireplace, eat-in kitchen with gas range and pantry, laundry room, and half bath. The oversized primary suite is downstairs as well and features trey ceilings, walk-in closet, and dual vanities. 3 additional bedrooms and full bath are upstairs. Outside is a large fenced in yard with landscaped garden, new deck, and swingset. Termite bond with Clarks. All of this with easy access to I-26, Lake Murray, and more. Don't miss out!
Location
State SC
County Richland
Area Irmo/St Andrews/Ballentine
Rooms
Other Rooms FROG (No Closet)
Primary Bedroom Level Main
Master Bedroom Double Vanity, Tub-Garden, Separate Shower, Closet-Walk in
Bedroom 2 Second Closet-Private
Dining Room Main Area, Floors-Hardwood
Kitchen Main Cabinets-Natural, Eat In, Pantry, Counter Tops-Formica, Floors-Tile, Backsplash-Tiled
Interior
Interior Features Attic Storage, Ceiling Fan, Garage Opener, Smoke Detector, Attic Pull-Down Access, Attic Access
Heating Central, Gas Pac
Cooling Central, Gas Pac, Heat Pump 2nd Lvl
Fireplaces Number 1
Fireplaces Type Gas Log-Propane
Equipment Dishwasher, Refrigerator
Laundry Electric, Mud Room
Exterior
Exterior Feature Deck, Sprinkler, Gutters - Full, Front Porch - Covered
Parking Features Garage Attached, Front Entry
Garage Spaces 2.0
Fence Privacy Fence
Street Surface Paved
Building
Faces South
Story 2
Foundation Crawl Space
Sewer Public
Water Public
Structure Type Vinyl
Schools
Elementary Schools River Springs
Middle Schools Dutch Fork
High Schools Dutch Fork
School District Lexington/Richland Five
Read Less Info
Want to know what your home might be worth? Contact us for a FREE valuation!

Our team is ready to help you sell your home for the highest possible price ASAP
Bought with Home Advantage Realty






