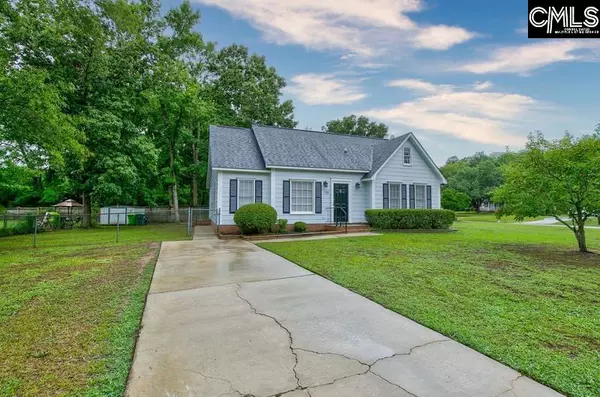$189,900
For more information regarding the value of a property, please contact us for a free consultation.
3 Beds
2 Baths
1,182 SqFt
SOLD DATE : 08/16/2022
Key Details
Property Type Single Family Home
Sub Type Single Family
Listing Status Sold
Purchase Type For Sale
Square Footage 1,182 sqft
Price per Sqft $164
Subdivision New Friarsgate
MLS Listing ID 544478
Sold Date 08/16/22
Style Traditional
Bedrooms 3
Full Baths 2
Year Built 1984
Lot Size 10,890 Sqft
Property Description
Photos Coming Soon! BEAUTIFUL MOVE-IN READY, FULLY UPDATED HOME ZONED FOR AWARD WINNING LEX/RICHLAND 5 SCHOOLS! This 3 bedroom/2 bath home is full of gorgeous updates: new roof, paint inside and out, carpet, light fixtures, closet doors, hardware, smoke detectors and new wooden blinds. The open and bright kitchen boasts new stainless-steel appliances, new sink, faucet, recessed lighting, granite counter tops, and luxury vinyl plank flooring. The owner's suite offers large closet space and attached full bath with new faucet, sink and counter tops. Each additional bedroom features ample closet space and a shared full bath. Large corner lot with fenced backyard and storage shed.
Location
State SC
County Richland
Area Irmo/St Andrews/Ballentine
Rooms
Primary Bedroom Level Main
Master Bedroom Bath-Private, Closet-Walk in, Ceiling Fan, Closet-Private, Floors - Carpet
Bedroom 2 Main Bath-Shared, Ceiling Fan, Closet-Private, Floors - Carpet
Dining Room Area, Floors-Laminate, Recessed Lights
Kitchen Main Counter Tops-Granite, Floors-Laminate, Backsplash-Granite, Cabinets-Painted, Ceiling Fan, Recessed Lights
Interior
Interior Features Attic Storage, Ceiling Fan, Smoke Detector, Attic Pull-Down Access
Heating Central, Heat Pump 1st Lvl
Cooling Central, Heat Pump 1st Lvl
Equipment Dishwasher, Disposal, Refrigerator, Microwave Built In
Laundry Closet, Heated Space, Kitchen
Exterior
Exterior Feature Shed
Parking Features None
Fence Chain Link, Rear Only-Chain Link
Pool No
Street Surface Paved
Building
Lot Description Corner
Story 1
Foundation Crawl Space
Sewer Public
Water Public
Structure Type Wood Fiber-Masonite
Schools
Elementary Schools H. E. Corley
Middle Schools Dutch Fork
High Schools Dutch Fork
School District Lexington/Richland Five
Read Less Info
Want to know what your home might be worth? Contact us for a FREE valuation!

Our team is ready to help you sell your home for the highest possible price ASAP
Bought with Redfin Corporation






