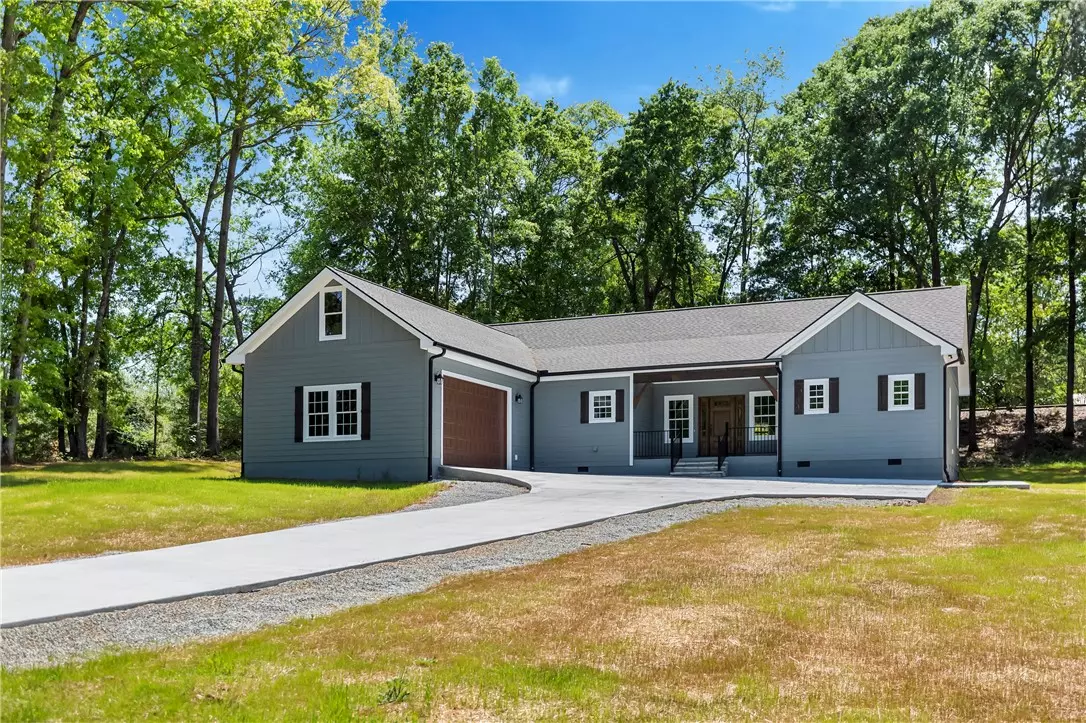$415,000
$469,000
11.5%For more information regarding the value of a property, please contact us for a free consultation.
4 Beds
3 Baths
2,452 SqFt
SOLD DATE : 08/31/2022
Key Details
Sold Price $415,000
Property Type Single Family Home
Sub Type Single Family Residence
Listing Status Sold
Purchase Type For Sale
Square Footage 2,452 sqft
Price per Sqft $169
MLS Listing ID 20250349
Sold Date 08/31/22
Style Craftsman
Bedrooms 4
Full Baths 2
Half Baths 1
Construction Status New Construction,Never Occupied
HOA Y/N No
Abv Grd Liv Area 2,452
Total Fin. Sqft 2452
Year Built 2021
Lot Size 0.980 Acres
Acres 0.98
Property Description
Only minutes from downtown Walhalla, this newly constructed quality built home sits on .98 acre and is gorgeous! Hardwood flooring throughout the living areas and bedrooms with ceramic tile in the bathrooms. This open floor plan is designed with entertaining and open spaces in mind. Beautifully stained wood doors welcome guests into the living room with vaulted ceilings. The large living space opens to the kitchen with custom cabinetry, walk-in pantry, large island and dining area. After dinner, exit through the double wooden doors to enjoy the evening on the covered porch. A concrete path from the porch leads to the front of the home where there is ample parking.
The fourth bedroom off the foyer would make a great office or craft room. The half bath is tucked away for privacy. The master suite offers a tray ceiling, walk-in closet and private bath. Two additional bedrooms share a bath on the opposite side of the home. Recessed lighting throughout has built-in nightlights. The attic is floored with access in the garage. Extra care was taken to make this home energy efficient; Tec-Shield solar blanket, blown in insulation, as well as R-30 in the attic. Crawlspace and interior walls are also insulated. This house is ready to become someone's home.
Location
State SC
County Oconee
Area 205-Oconee County, Sc
Rooms
Basement None, Crawl Space
Main Level Bedrooms 4
Interior
Interior Features Tray Ceiling(s), Dual Sinks, Granite Counters, High Ceilings, Bath in Primary Bedroom, Pull Down Attic Stairs, Smooth Ceilings, Shower Only, Upper Level Primary, Vaulted Ceiling(s), Walk-In Closet(s), Walk-In Shower
Heating Central, Electric
Cooling Central Air, Electric
Flooring Ceramic Tile, Hardwood
Fireplace No
Window Features Insulated Windows,Tilt-In Windows,Vinyl
Appliance Dishwasher, Gas Water Heater, Plumbed For Ice Maker
Laundry Washer Hookup, Electric Dryer Hookup, Gas Dryer Hookup
Exterior
Parking Features Attached, Garage, Driveway, Garage Door Opener
Garage Spaces 2.0
Utilities Available Electricity Available, Natural Gas Available, Septic Available, Water Available, Underground Utilities
Water Access Desc Public
Roof Type Architectural,Shingle
Accessibility Low Threshold Shower
Porch Porch
Garage Yes
Building
Lot Description City Lot, Not In Subdivision, Sloped
Entry Level One
Foundation Crawlspace
Builder Name Culbertson Construction
Sewer Septic Tank
Water Public
Architectural Style Craftsman
Level or Stories One
Structure Type Cement Siding,Stone Veneer
New Construction Yes
Construction Status New Construction,Never Occupied
Schools
Elementary Schools Walhalla Elem
Middle Schools Walhalla Middle
High Schools Walhalla High
Others
Tax ID 510-06-01-006
Financing Cash
Read Less Info
Want to know what your home might be worth? Contact us for a FREE valuation!

Our team is ready to help you sell your home for the highest possible price ASAP
Bought with Bob Hill Realty






