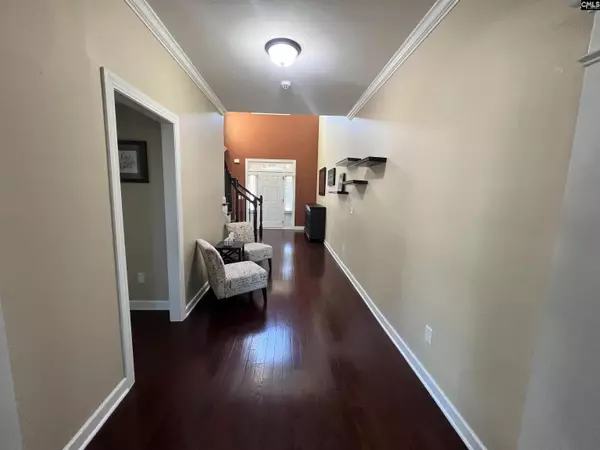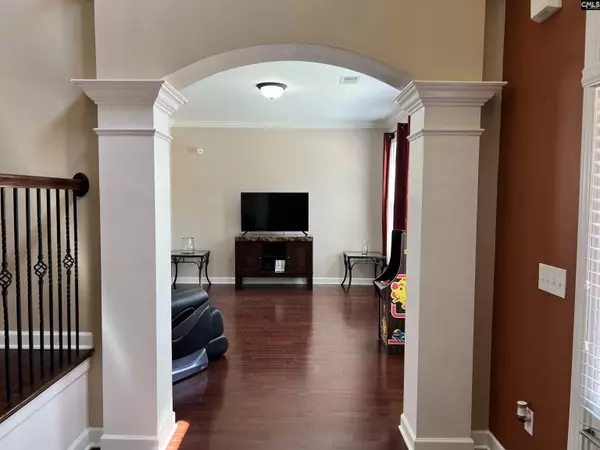$450,000
For more information regarding the value of a property, please contact us for a free consultation.
5 Beds
4 Baths
3,856 SqFt
SOLD DATE : 09/13/2022
Key Details
Property Type Single Family Home
Sub Type Single Family
Listing Status Sold
Purchase Type For Sale
Square Footage 3,856 sqft
Price per Sqft $114
Subdivision Caedmons Creek
MLS Listing ID 543694
Sold Date 09/13/22
Style Traditional
Bedrooms 5
Full Baths 4
HOA Fees $33/ann
Year Built 2013
Lot Size 10,018 Sqft
Property Description
This stunning home is situated on a quiet cul-de-sac in the desirable Caedmon's Creek Subdivision. Upon entering the residence you will find a two story welcoming foyer that leads to the wide arched entrance to the formal living and dining rooms, all open and spacious. Upstairs you will find the owners suite with a natural gas fireplace, sitting area and large closet. Three more bedrooms with Jack and Jill bathroom and a large bonus room. This home also features a spacious backyard with a screened porch. Don't forget the community pool and playground. Convenient to I-26, shopping and dining on Harbison Blvd. and near Lake Murray access.
Location
State SC
County Richland
Area Irmo/St Andrews/Ballentine
Rooms
Primary Bedroom Level Second
Master Bedroom Fireplace, Tub-Garden, Separate Shower, Sitting Room, Closet-Walk in, Ceilings-Tray, Recessed Lighting
Bedroom 2 Main Bath-Shared, Ceilings-High (over 9 Ft)
Dining Room Main Molding, Ceilings-High (over 9 Ft), Floors-EngineeredHardwood
Kitchen Main Eat In, Backsplash-Tiled, Recessed Lights, Floors-EngineeredHardwood
Interior
Heating Floor Furnace, Heat Pump 2nd Lvl, Multiple Units
Cooling Central, Multiple Units
Fireplaces Number 2
Fireplaces Type Gas Log-Natural
Equipment Dishwasher, Disposal, Refrigerator, Microwave Above Stove
Laundry Electric, Heated Space, Utility Room
Exterior
Exterior Feature Front Porch - Covered, Back Porch - Screened
Parking Features Garage Attached, Front Entry
Garage Spaces 2.0
Fence Privacy Fence, Rear Only Wood
Pool No
Street Surface Paved
Building
Story 2
Foundation Crawl Space
Sewer Public
Water Public
Structure Type Brick-All Sides-AbvFound
Schools
Elementary Schools Dutch Fork
Middle Schools Dutch Fork
High Schools Dutch Fork
School District Lexington/Richland Five
Read Less Info
Want to know what your home might be worth? Contact us for a FREE valuation!

Our team is ready to help you sell your home for the highest possible price ASAP
Bought with Home Advantage Realty






