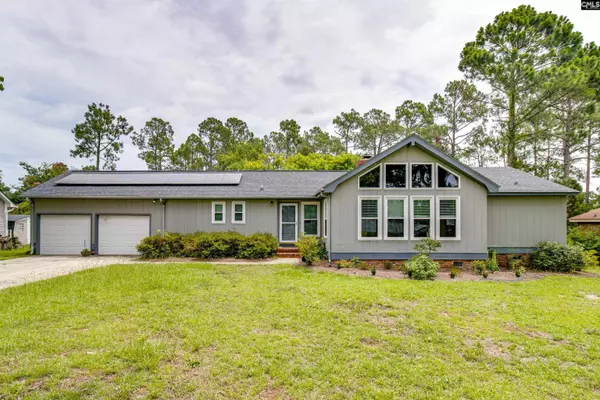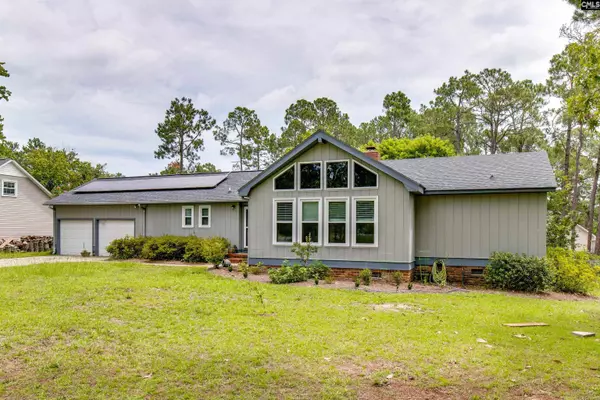$224,900
For more information regarding the value of a property, please contact us for a free consultation.
3 Beds
2 Baths
1,778 SqFt
SOLD DATE : 09/15/2022
Key Details
Property Type Single Family Home
Sub Type Single Family
Listing Status Sold
Purchase Type For Sale
Square Footage 1,778 sqft
Price per Sqft $126
Subdivision Briarcliffe Estates
MLS Listing ID 545209
Sold Date 09/15/22
Style Ranch
Bedrooms 3
Full Baths 2
HOA Fees $5/ann
Year Built 1976
Lot Size 0.390 Acres
Property Description
Conveniently located in Briarcliffe Subdivision near the entrance from Westridge Road. This 3 bedroom, 2 bath home has a large living/great room with high ceilings and exposed beams. The fireplace is wood burning. It has a split floorplan with the master suite off the living room and the other two bedrooms at the other end of the home. Kitchen has an eat-in dining area. Back yard is fenced in and has a patio. Solar panels are providing lower electric usage; see documents for the history of usage and savings. Buyers will need to contact Sunrun to be approved for the remaining lease time. 2-car garage with easy open doors; opener located behind the front door. Easy access to I-20, Restaurants, shopping, and R2 schools. Nestled in a subdivision that offers exercise around a beautiful lake. Home is sold As Is. Shed, playset, and patio table/chairs to remain with the home.
Location
State SC
County Richland
Area Columbia Northeast
Rooms
Primary Bedroom Level Main
Master Bedroom Double Vanity, Bath-Private, Ceiling Fan, Closet-Private, Floors-Laminate, Recessed Lighting, Separate Water Closet
Bedroom 2 Main Bath-Shared, Ceiling Fan, Closet-Private, Floors - Carpet
Kitchen Main Bar, Eat In, Cabinets-Stained, Floors-Laminate, Counter Tops - Other
Interior
Interior Features Ceiling Fan, Garage Opener, Smoke Detector
Heating Central, Gas Pac
Cooling Central, Gas Pac
Fireplaces Number 1
Fireplaces Type Wood Burning
Equipment Dishwasher, Disposal, Refrigerator, Microwave Above Stove, Gas Water Heater
Laundry Closet, Kitchen
Exterior
Exterior Feature Patio, Shed, Gutters - Partial
Parking Features Garage Attached, Front Entry
Garage Spaces 2.0
Fence Rear Only-Chain Link
Pool No
Street Surface Paved
Building
Faces East
Story 1
Foundation Crawl Space
Sewer Public
Water Public
Structure Type Wood
Schools
Elementary Schools Bookman Road
Middle Schools Summit
High Schools Ridge View
School District Richland Two
Read Less Info
Want to know what your home might be worth? Contact us for a FREE valuation!

Our team is ready to help you sell your home for the highest possible price ASAP
Bought with Real Broker LLC






