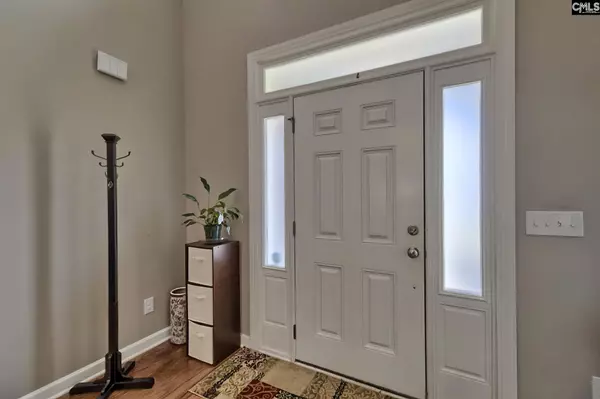$459,900
For more information regarding the value of a property, please contact us for a free consultation.
5 Beds
4 Baths
3,884 SqFt
SOLD DATE : 09/14/2022
Key Details
Property Type Single Family Home
Sub Type Single Family
Listing Status Sold
Purchase Type For Sale
Square Footage 3,884 sqft
Price per Sqft $118
Subdivision Caedmons Creek
MLS Listing ID 546731
Sold Date 09/14/22
Style Traditional
Bedrooms 5
Full Baths 4
HOA Fees $33/ann
Year Built 2014
Lot Size 10,018 Sqft
Property Description
Your new home awaits on a quiet lot in the highly desirable Caedmonâs Creek subdivision. The manicured lawn and beautiful brick exterior are just the beginning. The backyard offers ample privacy and a wooded view that is rare to find in newer built homes. The entry greets you with a two-story foyer, hardwood floors, and a flex room perfect for a home office. Walk through the formal dining room with coffered ceilings and into the impressive kitchen that features a pantry, granite countertops, speakers, recessed lighting, an oversized island, butlerâs pantry, and more; an ideal space for hosting! The kitchenâs open concept faces the eat-in breakfast area and living room where you will find a cozy fireplace and french doors leading outside to the covered patio with custom stone flooring. The main level also contains a bedroom, full bathroom and office space that could be transformed into a mudroom. The ownerâs suite can be found upstairs and it is fit for royalty! It has a cozy fireplace, sitting room and french doors that open into a tiled ensuite bathroom. Imagine yourself soaking in the garden tub and getting ready for your day in the expansive closet. Down the hallway are three additional bedrooms, the laundry room, two full bathrooms, and a bonus room. Your storage needs will be met with large closets and flooring in the attic. The neighborhood offers a community pool, playground, and sidewalks throughout the neighborhood. Don't miss your opportunity make this home YOURS!
Location
State SC
County Richland
Area Irmo/St Andrews/Ballentine
Rooms
Other Rooms Office, FROG (No Closet)
Primary Bedroom Level Second
Master Bedroom Double Vanity, Fireplace, French Doors, Tub-Garden, Bath-Private, Separate Shower, Sitting Room, Closet-Walk in, Ceiling Fan, Closet-Private, Recessed Lighting, Separate Water Closet, Floors - Carpet
Bedroom 2 Main Bath-Shared, Closet-Private
Dining Room Main Floors-Hardwood, Butlers Pantry, Ceilings â Coffered
Kitchen Main Bar, Floors-Hardwood, Island, Pantry, Counter Tops-Granite, Backsplash-Tiled, Recessed Lights
Interior
Interior Features Attic Storage, Ceiling Fan, Garage Opener, Smoke Detector, Attic Pull-Down Access, Attic Access
Heating Central, Heat Pump 1st Lvl, Heat Pump 2nd Lvl
Cooling Central, Heat Pump 1st Lvl, Heat Pump 2nd Lvl
Fireplaces Number 2
Fireplaces Type Gas Log-Natural
Equipment Dishwasher, Disposal, Microwave Above Stove, Microwave Built In
Laundry Electric, Heated Space, Utility Room
Exterior
Exterior Feature Patio, Sprinkler, Landscape Lighting, Gutters - Full, Back Porch - Covered
Parking Features Garage Attached, Front Entry
Garage Spaces 2.0
Fence Rear Only Wood
Pool No
Street Surface Paved
Building
Faces Northeast
Story 2
Foundation Slab
Sewer Public
Water Public
Structure Type Brick-All Sides-AbvFound
Schools
Elementary Schools Dutch Fork
Middle Schools Dutch Fork
High Schools Dutch Fork
School District Lexington/Richland Five
Read Less Info
Want to know what your home might be worth? Contact us for a FREE valuation!

Our team is ready to help you sell your home for the highest possible price ASAP
Bought with 1st Choice Realty of SC LLC






