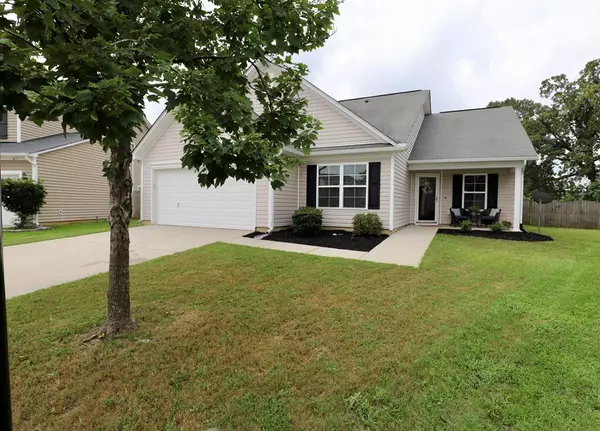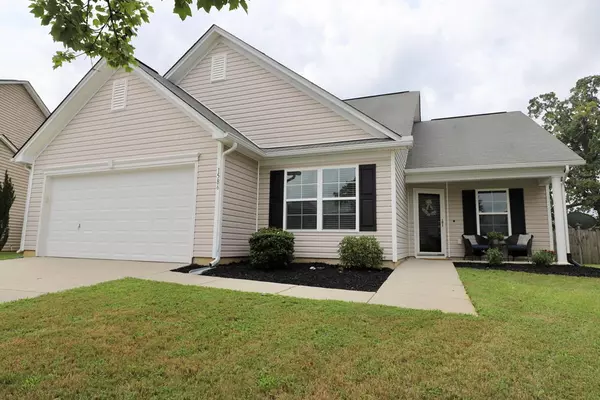$222,100
$220,000
1.0%For more information regarding the value of a property, please contact us for a free consultation.
4 Beds
2 Baths
2,102 SqFt
SOLD DATE : 09/27/2022
Key Details
Sold Price $222,100
Property Type Single Family Home
Sub Type Single Family Residence
Listing Status Sold
Purchase Type For Sale
Square Footage 2,102 sqft
Price per Sqft $105
Subdivision Hunters Crossing
MLS Listing ID 152678
Sold Date 09/27/22
Bedrooms 4
Full Baths 2
HOA Fees $115
Year Built 2011
Lot Size 9,583 Sqft
Acres 0.22
Lot Dimensions 0.22
Property Sub-Type Single Family Residence
Source Sumter Board of REALTORS®
Property Description
Move in ready! 4 bedroom / 2 bath home split floor plan w/ a semi open floor plan. Close to Shaw AFB & town. A walk through the home: The foyer welcomes you home, going down the hallway, the great room will be on your right. As you pass the great room the home opens up to a spacious living room, a kitchen w/ plenty of counter & cabinet space along w/ an eat-in. Staying on this side of the home you'll find: The owner suite is very spacious & features a full bathroom & walk-in closet. Quick trip up the stairs is a large bonus room (counted as 4th bedroom) w/ large windows for some added natural light. Down the hall off the front door: You have 2 comfortable bedrooms, full bathroom, and a utility room with a closet inside. Fenced in backyard with plenty of space for outdoor activities! HOA Includes: Common areas
Location
State SC
County Sumter
Community Hunters Crossing
Area Hunters Crossing
Direction Use GPS for best results
Rooms
Basement No
Interior
Interior Features Eat-in Kitchen
Heating Heat Pump
Cooling Central Air, Ceiling Fan(s)
Flooring Carpet, Linoleum, Luxury Vinyl, Other, Plank
Fireplaces Type Yes
Fireplace Yes
Appliance Disposal, Dishwasher, Exhaust Fan, Microwave, Oven, Range, Refrigerator
Laundry Electric Dryer Hookup, Washer Hookup
Exterior
Garage Spaces 2.0
View Downtown
Roof Type Shingle
Porch Deck, Front Porch, Patio, Porch, Rear Patio, Rear Deck
Building
Foundation Slab
Sewer Public Sewer
Water Public
Structure Type Vinyl Siding
New Construction No
Schools
Elementary Schools Oakland/Shaw Heights/High Hills
Middle Schools Ebenezer
High Schools Crestwood
Others
Tax ID 1871304037
Acceptable Financing Cash, Conventional, FHA, VA Loan
Listing Terms Cash, Conventional, FHA, VA Loan
Special Listing Condition Deeded
Read Less Info
Want to know what your home might be worth? Contact us for a FREE valuation!

Our team is ready to help you sell your home for the highest possible price ASAP






