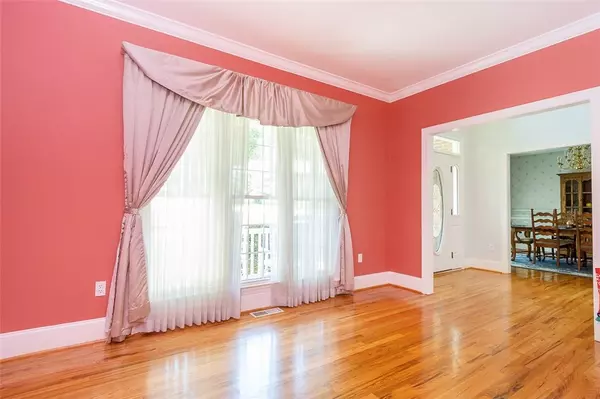$476,000
$475,000
0.2%For more information regarding the value of a property, please contact us for a free consultation.
5 Beds
4 Baths
2,620 SqFt
SOLD DATE : 09/28/2022
Key Details
Sold Price $476,000
Property Type Single Family Home
Sub Type Single Family Residence
Listing Status Sold
Purchase Type For Sale
Square Footage 2,620 sqft
Price per Sqft $181
Subdivision Holly Creek
MLS Listing ID 20253289
Sold Date 09/28/22
Style Traditional
Bedrooms 5
Full Baths 3
Half Baths 1
HOA Fees $1/ann
HOA Y/N No
Abv Grd Liv Area 2,620
Total Fin. Sqft 2620
Year Built 1998
Annual Tax Amount $3,612
Tax Year 2022
Lot Size 1.220 Acres
Acres 1.22
Property Description
Beautiful, peaceful setting on two lots in the middle of town. Spacious 5BD/3.5BA home in Holly Creek Subdivision. The three level floor plan offers plenty of room. Four bedrooms and two full baths upstairs, including the master suite. The main level offers a living room, formal dining room, a den, half bath, eat-in kitchen, and garage. There's also a Trex deck with access on the main level. Other value adding features include keyless entry, low maintenance gutters, and remotely controlled thermostats. A daylight basement with interior and exterior access can function as a free-standing apartment. It provides a living/rec area, a bedroom, a full bathroom, a kitchen, and an all seasons porch. Awesome backyard with patio, creek, and mature trees. Located at the back of the neighborhood, on a 1.22 acre parcel, making it hard to believe you are within the city limits. Irrigation is set up in the front and back yards and can be operated remotely. Great District 5 Schools and close proximity to shopping and downtown. (3 TMS# 148-10-02-034, 035 and 148-10-01-054)
Location
State SC
County Anderson
Area 108-Anderson County, Sc
Rooms
Basement Daylight, Full, Finished, Interior Entry, Walk-Out Access
Interior
Interior Features Bathtub, Ceiling Fan(s), Fireplace, High Ceilings, Jetted Tub, Laminate Countertop, Bath in Primary Bedroom, Separate Shower, Cable TV, Upper Level Primary, Walk-In Closet(s), Walk-In Shower, Breakfast Area, Separate/Formal Living Room
Heating Central, Gas, Natural Gas
Cooling Central Air, Forced Air
Flooring Carpet, Hardwood, Laminate, Vinyl
Fireplaces Type Gas, Gas Log, Option
Fireplace Yes
Window Features Tilt-In Windows,Vinyl
Appliance Dishwasher, Electric Oven, Electric Range, Disposal, Gas Water Heater, Microwave, Refrigerator, Smooth Cooktop, Plumbed For Ice Maker
Laundry Washer Hookup, Electric Dryer Hookup
Exterior
Exterior Feature Deck, Porch, Patio
Parking Features Attached, Garage, Driveway, Garage Door Opener
Garage Spaces 2.0
Utilities Available Electricity Available, Natural Gas Available, Sewer Available, Water Available, Cable Available
Water Access Desc Public
Roof Type Architectural,Shingle
Accessibility Low Threshold Shower
Porch Deck, Front Porch, Patio, Porch
Garage Yes
Building
Lot Description City Lot, Level, Subdivision, Stream/Creek, Trees
Entry Level Two
Foundation Basement
Sewer Public Sewer
Water Public
Architectural Style Traditional
Level or Stories Two
Structure Type Brick,Vinyl Siding
Schools
Elementary Schools Concord Elem
Middle Schools Mccants Middle
High Schools Tl Hanna High
Others
HOA Fee Include None
Tax ID 148-10-02-034
Membership Fee Required 20.0
Financing VA
Read Less Info
Want to know what your home might be worth? Contact us for a FREE valuation!

Our team is ready to help you sell your home for the highest possible price ASAP
Bought with NONMEMBER OFFICE






