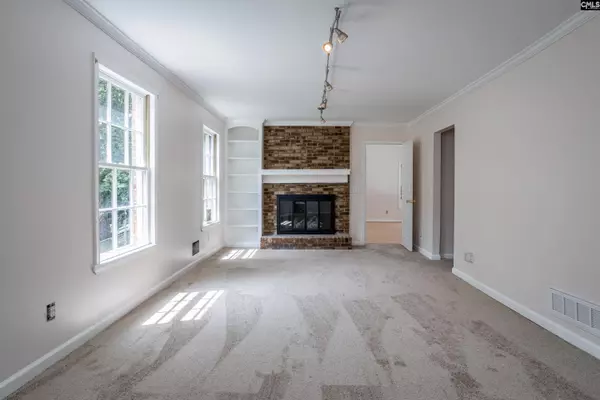$249,000
For more information regarding the value of a property, please contact us for a free consultation.
4 Beds
4 Baths
2,328 SqFt
SOLD DATE : 09/29/2022
Key Details
Property Type Single Family Home
Sub Type Single Family
Listing Status Sold
Purchase Type For Sale
Square Footage 2,328 sqft
Price per Sqft $111
Subdivision Old Friarsgate
MLS Listing ID 548438
Sold Date 09/29/22
Style Traditional
Bedrooms 4
Full Baths 3
Half Baths 1
Year Built 1975
Lot Size 0.320 Acres
Property Description
Move In Ready!!! 2 Story Brick Home that's been Freshly Painted, New Carpet and Refinished Hardwood Floors. The Main Living Room offers New Carpet, Brick Fireplace with Built-In Shelving and Track Lighting. Great Room/2nd Family Room offers 345sf with Cathedral Ceiling, Ceiling Fan, Refinished Hardwood Floors, Track Lighting and Lots of Natural Light overlooking Large Deck and Private Backyard. Kitchen offers Stainless Steel Appliances, Tile Countertops and Backsplash with a Wall of Cabinets and Counters ideal for Butler's Pantry leading to Formal Dining and Walk-In Pantry. 2nd Level offers 3 BRs & 2 Full Baths all Freshly Painted and New Carpet; Large Owner's Suite with Private Bath and Walk-In Closet. The Room Over the Garage is 4th Bedroom with Private Bath and Closet separate from other BRs ideal for Teen or In-Law Suite. Entry from Garage into 8'x12' Area/Utility Room. Large Fenced Backyard. Ideal location close to Interstates, Shopping and Schools.
Location
State SC
County Richland
Area Irmo/St Andrews/Ballentine
Rooms
Other Rooms Bonus-Finished, FROG (With Closet)
Primary Bedroom Level Second
Master Bedroom Bath-Private, Separate Shower, Closet-Walk in, Ceiling Fan
Bedroom 2 Second Ceiling Fan
Dining Room Main Floors-Hardwood, Molding
Kitchen Main Pantry, Counter Tops-Tile, Floors-Laminate, Cabinets-Painted
Interior
Interior Features BookCase, Ceiling Fan
Heating Central
Cooling Central
Fireplaces Number 1
Fireplaces Type Gas Log-Natural
Equipment Dishwasher, Refrigerator
Laundry Utility Room
Exterior
Exterior Feature Deck, Gutters - Partial
Parking Features Garage Attached, Front Entry
Garage Spaces 2.0
Fence Privacy Fence, Rear Only Wood
Pool No
Street Surface Paved
Building
Lot Description Cul-de-Sac
Story 2
Foundation Crawl Space
Sewer Public
Water Public
Structure Type Brick-All Sides-AbvFound
Schools
Elementary Schools Dutch Fork
Middle Schools Dutch Fork
High Schools Dutch Fork
School District Lexington/Richland Five
Read Less Info
Want to know what your home might be worth? Contact us for a FREE valuation!

Our team is ready to help you sell your home for the highest possible price ASAP
Bought with Coldwell Banker Realty






