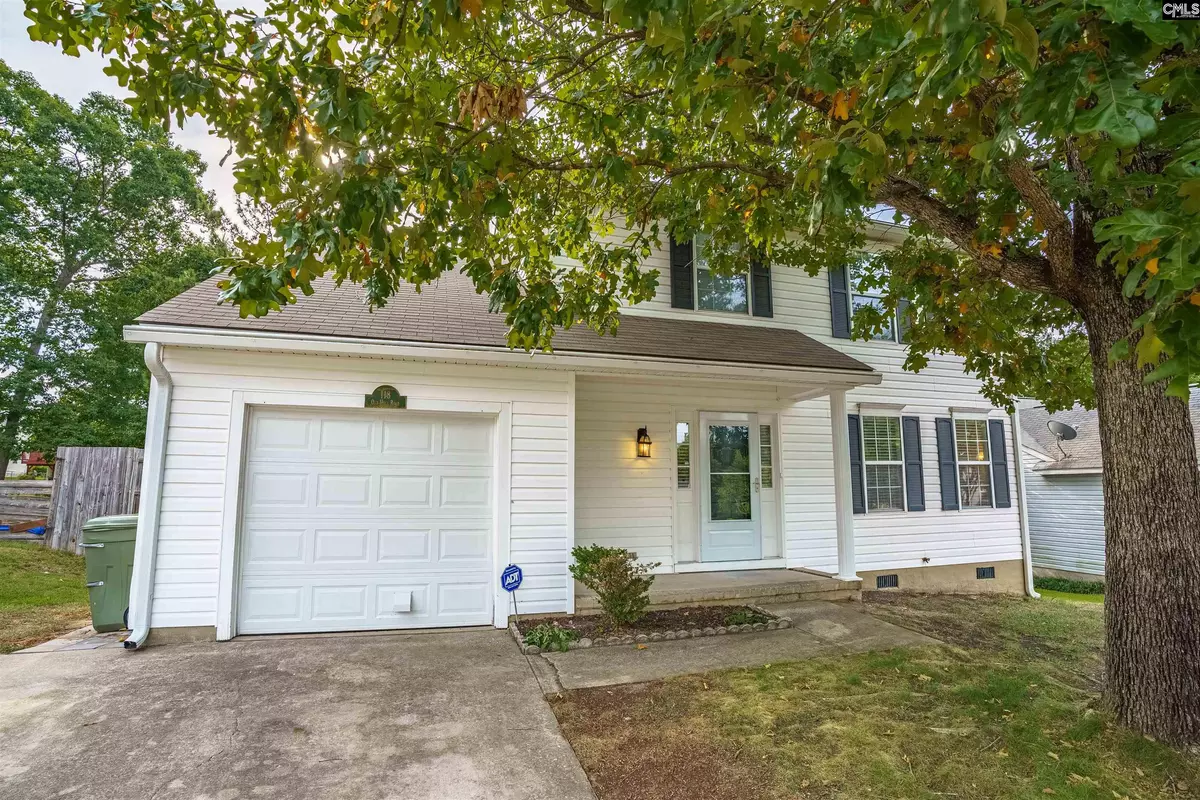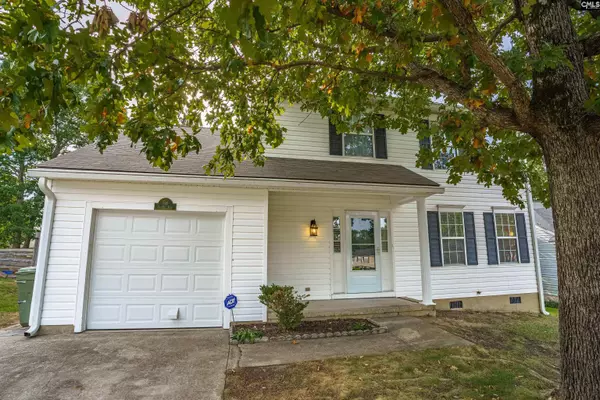$225,000
For more information regarding the value of a property, please contact us for a free consultation.
3 Beds
3 Baths
1,700 SqFt
SOLD DATE : 10/03/2022
Key Details
Property Type Single Family Home
Sub Type Single Family
Listing Status Sold
Purchase Type For Sale
Square Footage 1,700 sqft
Price per Sqft $132
Subdivision Heatherstone
MLS Listing ID 546806
Sold Date 10/03/22
Style Traditional
Bedrooms 3
Full Baths 2
Half Baths 1
HOA Fees $7/ann
Year Built 1998
Property Description
Don't miss this well maintained home nestled on a quiet cul-de-sac. 3 Bedroom 2.5 bath with 1 car garage. This home has LVP through out including the second level. This traditional home has a formal living room and dining room. Your open kitchen overlooks your spacious family room great for family get togethers. Your primary bedroom has a private bath with new vanity, garden tub shower combo and a large walk in closet. Your second and third bedroom share the hall bath with a new vanity and a tub shower combo. Enjoy hanging out with your family and friends on your large 2 tiered deck overlooking your private backyard.Fully encapsulated crawl space that is energy efficient and climate controlled, for added storage. New ultimate gutter guards installed by Southern Siding in 2020
Location
State SC
County Richland
Area Irmo/St Andrews/Ballentine
Rooms
Primary Bedroom Level Second
Master Bedroom Tub-Garden, Bath-Private, Closet-Walk in, Tub-Shower, Ceiling Fan, Closet-Private, Floors-Luxury Vinyl Plank
Bedroom 2 Second Floors-Luxury Vinyl Plank
Dining Room Main Floors-Luxury Vinyl Plank
Kitchen Main Cabinets-Natural, Pantry, Counter Tops-Formica, Backsplash-Tiled, Floors-Luxury Vinyl Plank
Interior
Interior Features Ceiling Fan, Garage Opener
Heating Central, Heat Pump 1st Lvl, Heat Pump 2nd Lvl
Cooling Central, Heat Pump 1st Lvl
Equipment Refrigerator, Microwave Above Stove
Laundry Electric, Mud Room
Exterior
Exterior Feature Deck
Parking Features Garage Attached, Front Entry
Garage Spaces 1.0
Fence Privacy Fence
Street Surface Paved
Building
Story 2
Foundation Crawl Space
Sewer Public
Water Public
Structure Type Vinyl
Schools
Elementary Schools River Springs
Middle Schools Dutch Fork
High Schools Dutch Fork
School District Lexington/Richland Five
Read Less Info
Want to know what your home might be worth? Contact us for a FREE valuation!

Our team is ready to help you sell your home for the highest possible price ASAP
Bought with eXp Realty LLC






