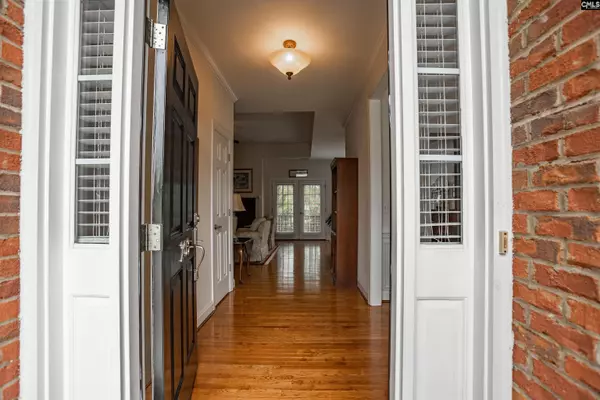$350,000
For more information regarding the value of a property, please contact us for a free consultation.
3 Beds
3 Baths
2,140 SqFt
SOLD DATE : 10/14/2022
Key Details
Property Type Single Family Home
Sub Type Single Family
Listing Status Sold
Purchase Type For Sale
Square Footage 2,140 sqft
Price per Sqft $168
Subdivision Courtyards At Rolling Creek
MLS Listing ID 548410
Sold Date 10/14/22
Style Ranch
Bedrooms 3
Full Baths 3
HOA Fees $95/qua
Year Built 2005
Lot Size 7,405 Sqft
Property Description
Welcome to The Courtyards at Rolling Creek. This is a beautiful all-brick-home community and so convenient to dining and shopping. As you enter the home you will notice the beautiful hardwood flooring. Enjoy elegant dining in the formal dining room or this room could also be a home office. Flowing from the dining room is the magnificent kitchen with upgraded custom cabinetry including a pantry, recessed lighting, a sit-at bar, an eat-in kitchen, granite countertops, and much more. Open from the kitchen is the great room complete with hardwood flooring, recessed lighting, and a natural gas fireplace. The master bedroom is on the main floor with a huge bathroom complete with double vanities, dual closets, a large jetted soaker tub, a separate shower, and a water closet. The 2nd bedroom is also on the main floor complete with a full bathroom in the hallway. Upstairs is the 3rd bedroom with its own full bathroom complete with a tub shower combo. This room is huge and can be a bonus room or home office. Also upstairs is the walk-in attic for extra storage Enjoy peaceful evenings or mornings on the large 14x16 screened-in porch. Off of the screened-in porch is a sizable 14x15 deck for entertaining or grilling. This home has all smooth ceilings, full gutters, and an oversized 2-car garage. Included in the quarterly dues are front yard maintenance and community pool. Located in the Lex/Rich #5 schools and just one mile off of the I-26 Peak Exit. This home is truly move-in ready.
Location
State SC
County Richland
Area Irmo/St Andrews/Ballentine
Rooms
Primary Bedroom Level Main
Master Bedroom Double Vanity, Tub-Garden, Closet-His & Her, Bath-Private, Separate Shower, Ceilings-Box, Ceiling Fan, Recessed Lighting, Separate Water Closet, Floors - Carpet, Floors - Tile
Bedroom 2 Main Bath-Shared, Ceiling Fan, Closet-Private, Floors - Carpet
Dining Room Main Floors-Hardwood, Molding, Ceilings-High (over 9 Ft), Ceilings-Box
Kitchen Main Bar, Eat In, Pantry, Counter Tops-Granite, Cabinets-Stained, Floors-Tile, Backsplash-Granite, Recessed Lights
Interior
Interior Features Attic Storage, Ceiling Fan, Garage Opener, Smoke Detector, Attic Access
Heating Heat Pump 1st Lvl
Cooling Heat Pump 1st Lvl
Fireplaces Number 1
Fireplaces Type Gas Log-Natural
Equipment Dishwasher, Disposal, Microwave Above Stove, Gas Water Heater
Laundry Heated Space, Mud Room
Exterior
Exterior Feature Deck, Gutters - Full, Front Porch - Covered, Back Porch - Screened
Parking Features Garage Attached, side-entry
Garage Spaces 2.0
Fence Rear Only Brick
Pool No
Street Surface Paved
Building
Lot Description Cul-de-Sac
Story 1.5
Foundation Crawl Space
Sewer Public
Water Public
Structure Type Brick-All Sides-AbvFound
Schools
Elementary Schools Lake Murray Elementary
Middle Schools Chapin
High Schools Chapin
School District Lexington/Richland Five
Read Less Info
Want to know what your home might be worth? Contact us for a FREE valuation!

Our team is ready to help you sell your home for the highest possible price ASAP
Bought with Coldwell Banker Realty






