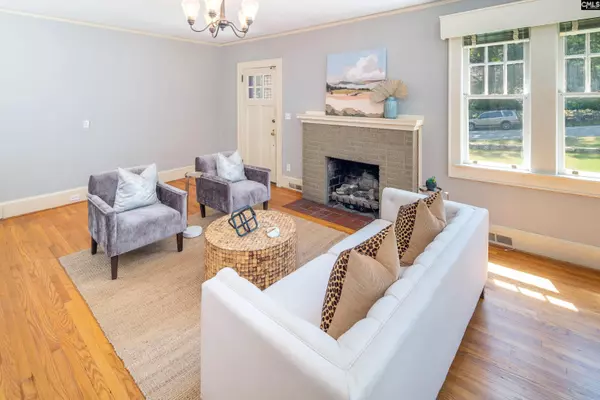$349,900
For more information regarding the value of a property, please contact us for a free consultation.
4 Beds
2 Baths
2,383 SqFt
SOLD DATE : 10/28/2022
Key Details
Property Type Single Family Home
Sub Type Single Family
Listing Status Sold
Purchase Type For Sale
Square Footage 2,383 sqft
Price per Sqft $140
Subdivision Heathwood
MLS Listing ID 550008
Sold Date 10/28/22
Style Bungalow
Bedrooms 4
Full Baths 2
Year Built 1936
Lot Size 0.260 Acres
Property Description
Classic, in-town brick bungalow w/an adaptable floor plan on corner lot in close proximity to everything. Mere blocks to Devine Street shopping & dining; less than 1 mile to Whole Foods; less than 2 1/2 miles to Five Points, Trader Joes, Trenholm Plaza, & Target shopping center; minutes to USC, Main Street District, the State House, Fort Jackson, & the Vista; & easy access to I-77. The flexible layout allows for use as a 4 bedroom / 2 bath single family home or a 3 bedroom / 1 bath bungalow w/a separate lower level 1 bed / 1 bath efficiency unit / in-law suite w/private bath & kitchen. Other features include stone retaining wall; covered entry; hardwood floors & picture rail throughout main level; large, open living room w/office area, fireplace, & French door access to large patio; formal dining room; kitchen w/painted cabinets, granite countertops, & gas range; 3 main level bedrooms & full bathroom; lower level w/ direct, private access to driveway without using stairs; LARGE lower level heated / cooled additional room that could be a theater room, workout room (on slab floor), roller rink, etc; & detached, 2 bay garage. Updates since 2018 include new HVAC unit (2019), new refrigerators (up & down), new ranges (up&down), new washer / dryer, downstairs flooring, light fixtures throughout, upstairs faucets, tile surround around downstairs shower, substantial painting throughout, & exterior upgrades including dead tree removal, retaining wall maintenance, & yard restoration.
Location
State SC
County Richland
Area East Columbia
Rooms
Other Rooms In Law Suite, Office
Primary Bedroom Level Main
Master Bedroom Bath-Shared, Ceiling Fan, Closet-Private, Floors-Hardwood
Bedroom 2 Main Bath-Shared, Ceiling Fan, Closet-Private, Floors-Hardwood
Dining Room Main Floors-Hardwood, Molding
Kitchen Main Eat In, Floors-Hardwood, Counter Tops-Solid Surfac, Counter Tops-Granite, Cabinets-Painted
Interior
Interior Features BookCase, Ceiling Fan, Attic Access
Heating Central, Gas 1st Lvl, Gas 2nd Lvl, Split System
Cooling Central, Split System
Fireplaces Number 1
Fireplaces Type Masonry, Gas Log-Natural
Equipment Dishwasher, Disposal, Dryer, Refrigerator, Washer
Laundry Utility Room
Exterior
Exterior Feature Patio, Front Porch - Covered
Parking Features Garage Detached
Garage Spaces 2.0
Street Surface Paved
Building
Lot Description Corner
Faces West
Story 1
Foundation Crawl Space, Slab
Sewer Public
Water Public
Structure Type Brick-All Sides-AbvFound
Schools
Elementary Schools Brennen
Middle Schools Crayton
High Schools A. C. Flora
School District Richland One
Read Less Info
Want to know what your home might be worth? Contact us for a FREE valuation!

Our team is ready to help you sell your home for the highest possible price ASAP
Bought with The ART of Real Estate






