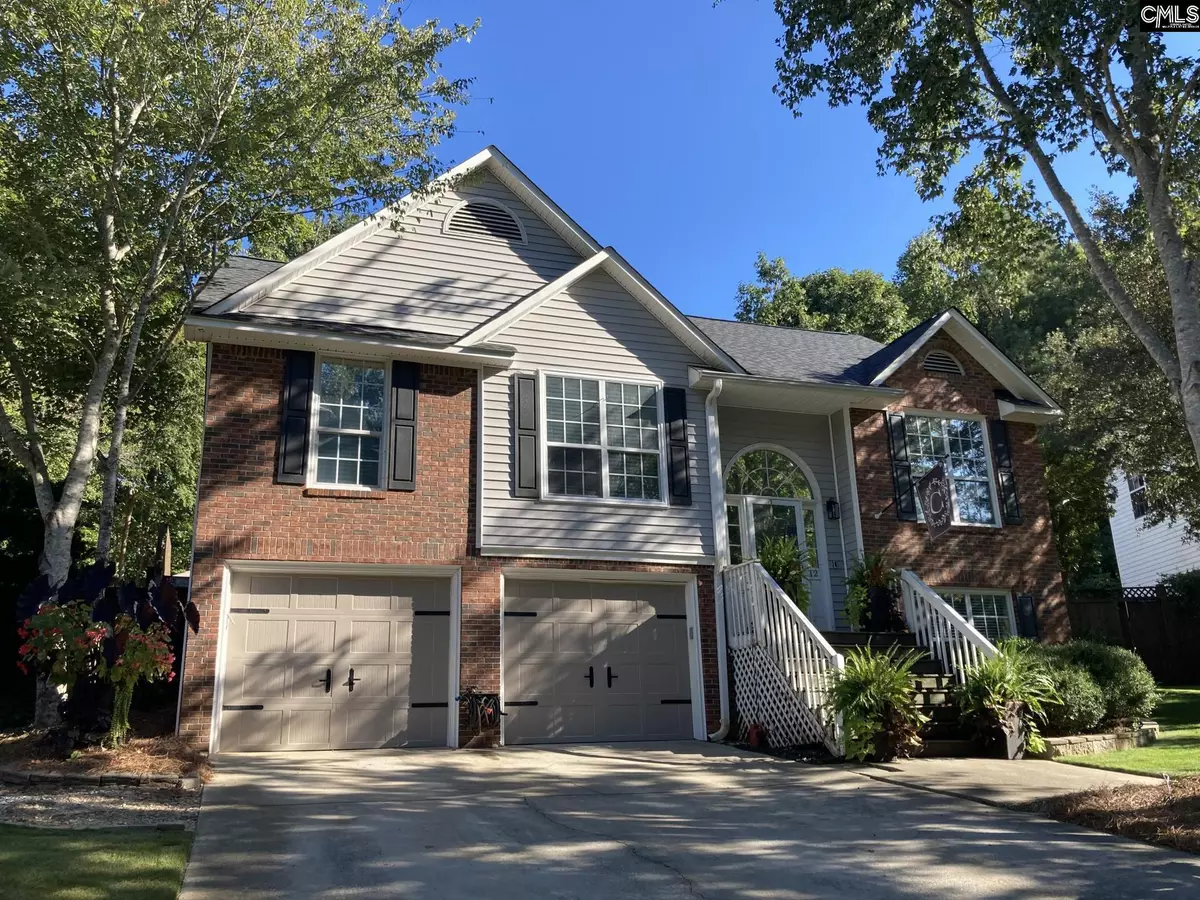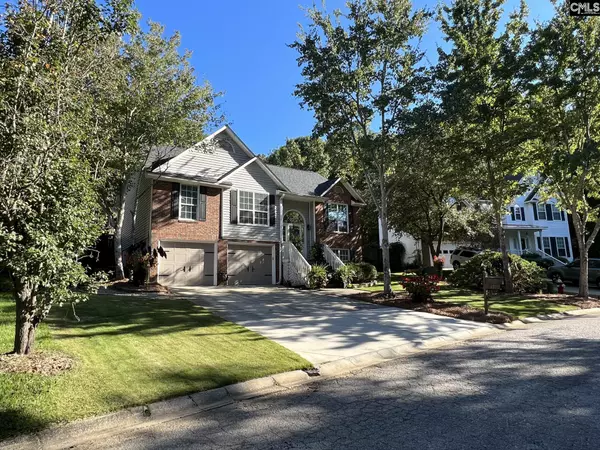$320,000
For more information regarding the value of a property, please contact us for a free consultation.
3 Beds
3 Baths
2,000 SqFt
SOLD DATE : 11/14/2022
Key Details
Property Type Single Family Home
Sub Type Single Family
Listing Status Sold
Purchase Type For Sale
Square Footage 2,000 sqft
Price per Sqft $157
Subdivision Audubon Oaks
MLS Listing ID 550134
Sold Date 11/14/22
Style Bi-level
Bedrooms 3
Full Baths 2
Half Baths 1
HOA Fees $22/ann
Year Built 1996
Lot Size 10,890 Sqft
Property Description
This beautiful bi level, 3-4 bedroom , Single family home is located near all the amenities- grocery,shopping,hardware stores etc..-Newly renovated to an open concept from kitchen to living room-All new stainless steel professional kitchen appliances included -The first floor has a 266 sf (14x19) bonus room that can be utilized as a guest bedroom, game room etc-Large laundry room with LG front loader washer and dryer-Out back is a Large 1500sf deck with built in pool and hot tub for entertainment -Hidden behind that is a large parking area for boats, campers, trailers, etc. with lots of built in storage units for utility and lawn equipment and tools. -Up front new Zeon Zoysia grass has been installed with a Wi-Fi irrigation system.-Underneath the grass, a “grass paver” system has been installed, specifically designed to drive on without rutting grass, and to prevent erosion.-Massive 20' x 30' deep 2 car garage is a great workshop style garage with cabinets and drawers included -The garage doors have been upgraded to new insulated panels and does well to preserve the temperature.-The garage door openers have the MY Q smart technology with Wi-Fi capability -higher end single flush, easy to clean flat sided kohler toilets in master and hall bath-much much more.
Location
State SC
County Richland
Area Irmo/St Andrews/Ballentine
Rooms
Primary Bedroom Level Second
Master Bedroom Balcony-Deck, Ceilings-Cathedral, Double Vanity, Bath-Private, Separate Shower, Closet-Walk in, Built-ins, Ceiling Fan, Floors-Laminate
Bedroom 2 Bath-Shared, Ceiling Fan, Closet-Private, Floors-Laminate
Dining Room Area, Ceilings-Cathedral, Floors-Laminate
Kitchen Eat In, Island, Pantry, Counter Tops-Formica, Floors-Laminate, Cabinets-Painted, Recessed Lights
Interior
Interior Features Attic Storage, Ceiling Fan, Garage Opener, Smoke Detector, Attic Pull-Down Access
Heating Central
Cooling Central
Fireplaces Number 1
Fireplaces Type Gas Log-Propane
Equipment Dishwasher, Disposal, Dryer, Refrigerator, Washer, Microwave Built In, Pot Filler
Exterior
Exterior Feature Deck, Hot Tub, Patio, Shed, Sprinkler, Workshop, Landscape Lighting, Fireplace
Parking Features Garage Attached, Front Entry
Garage Spaces 2.0
Fence Privacy Fence, Wood
Street Surface Paved
Building
Story 2
Foundation Slab
Sewer Public
Water Public
Structure Type Brick-Partial-AbvFound,Vinyl
Schools
Elementary Schools Dutch Fork
Middle Schools Dutch Fork
High Schools Dutch Fork
School District Lexington/Richland Five
Read Less Info
Want to know what your home might be worth? Contact us for a FREE valuation!

Our team is ready to help you sell your home for the highest possible price ASAP
Bought with The Legacy Group SC LLC






