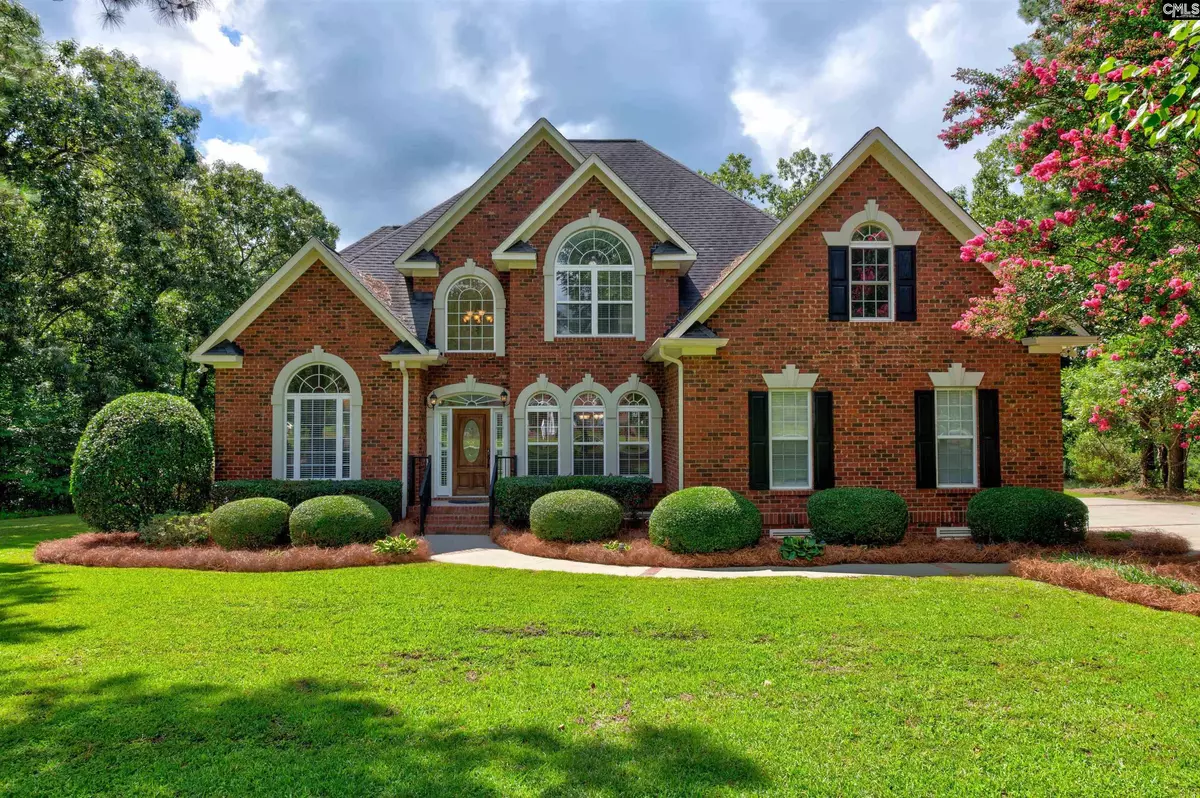$517,900
For more information regarding the value of a property, please contact us for a free consultation.
4 Beds
3 Baths
3,233 SqFt
SOLD DATE : 11/14/2022
Key Details
Property Type Single Family Home
Sub Type Single Family
Listing Status Sold
Purchase Type For Sale
Square Footage 3,233 sqft
Price per Sqft $149
Subdivision Stratford Plantation
MLS Listing ID 545825
Sold Date 11/14/22
Style Traditional
Bedrooms 4
Full Baths 2
Half Baths 1
HOA Fees $30/ann
Year Built 2003
Lot Size 0.850 Acres
Property Description
Situated on nearly an acre lot, this WATERFRONT four sided executive home offers a perfect pairing of serenity and luxury appeal. Features include a grand 2 story foyer, hardwoods, crown molding, tiled kitchen and baths, high ceilings, gas log fireplace and more. Natural light fills this home from the large windows in the great room and is open to the spacious kitchen- complete with breakfast area, bar, solid surface counters, and stainless steel appliances. Multiple living spaces to choose from- Formal dining & living room (with French doors ideal for a home office), bonus/ rec room (5th bedroom) and the patio which overlooks a lush landscape with shade trees and a stocked pond. The large primary bedroom on the main level has dual walk in closets, dual vanity, separate shower and whirlpool tub. Full appliance package to include washer, dryer, and brand new refrigerator! Irrigation well. Conveniently located with quick access to I-20 and dining/shopping amenities. This is a MUST SEE! *Seller will provide a credit for roof replacement at the time of closing*
Location
State SC
County Kershaw
Area Kershaw County West - Lugoff, Elgin
Rooms
Other Rooms FROG (With Closet)
Primary Bedroom Level Main
Master Bedroom Double Vanity, Closet-His & Her, Bath-Private, Separate Shower, Closet-Walk in, Whirlpool, Ceilings-High (over 9 Ft), Ceiling Fan, Closet-Private, Separate Water Closet, Floors - Carpet, Floors - Tile
Bedroom 2 Second Ceilings-Cathedral, Bath-Shared, Closet-Walk in, Tub-Shower, Ceiling Fan, Closet-Private, Floors - Carpet
Dining Room Main Floors-Hardwood, Molding, Ceilings-High (over 9 Ft)
Kitchen Main Bar, Eat In, Counter Tops-Solid Surfac, Floors-Tile, Cabinets-Painted, Recessed Lights
Interior
Interior Features Ceiling Fan, Garage Opener, Smoke Detector, Attic Access
Heating Central
Cooling Central
Fireplaces Number 1
Equipment Dishwasher, Disposal, Dryer, Refrigerator, Washer, Microwave Built In
Laundry Heated Space, Utility Room
Exterior
Exterior Feature Patio, Sprinkler, Irrigation Well, Gutters - Partial
Parking Features Garage Attached, side-entry
Garage Spaces 2.0
Fence NONE
Waterfront Description Common Pond
Street Surface Paved
Building
Lot Description Cul-de-Sac, On Water
Story 2
Foundation Crawl Space
Sewer Septic
Water Other
Structure Type Brick-All Sides-AbvFound
Schools
Elementary Schools Dobys Mill
Middle Schools Leslie M Stover
High Schools Lugoff-Elgin
School District Kershaw County
Read Less Info
Want to know what your home might be worth? Contact us for a FREE valuation!

Our team is ready to help you sell your home for the highest possible price ASAP
Bought with eXp Realty LLC






