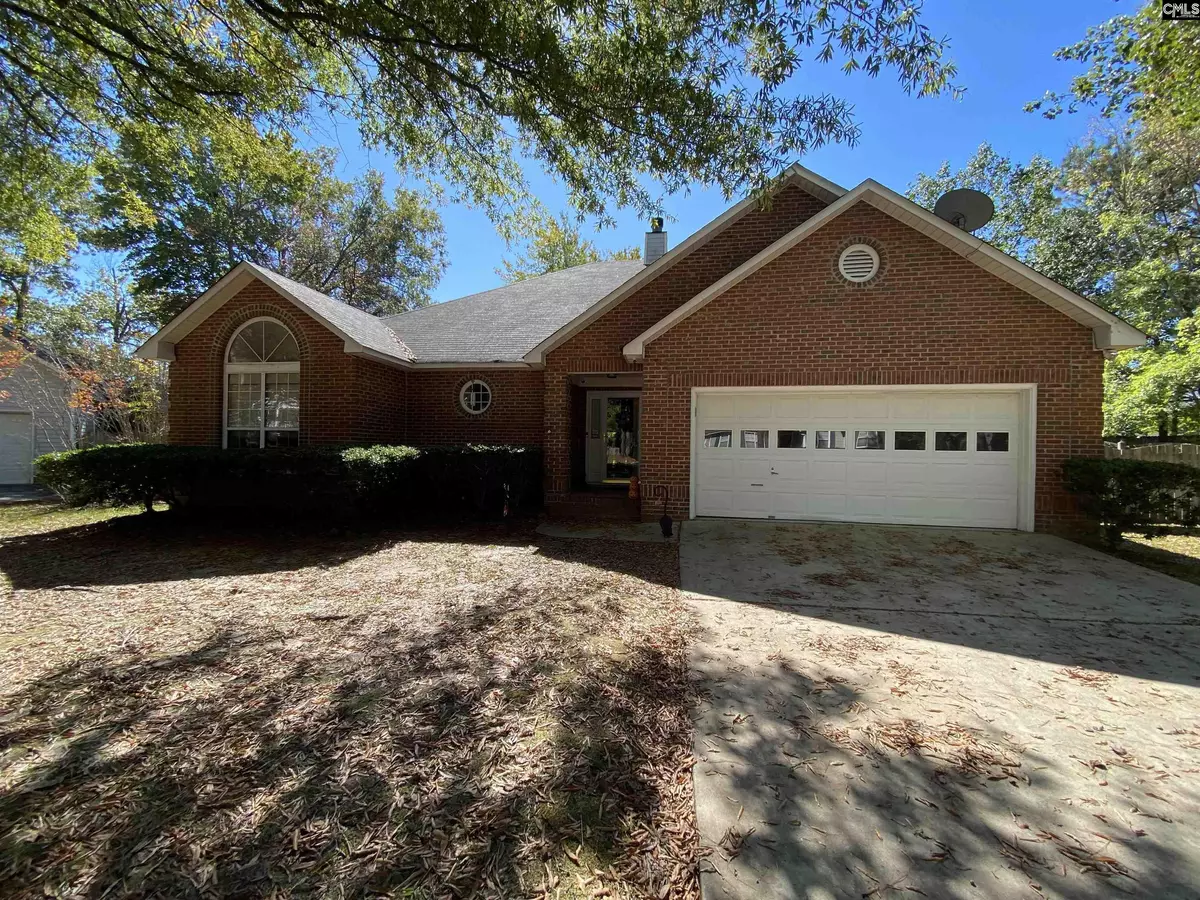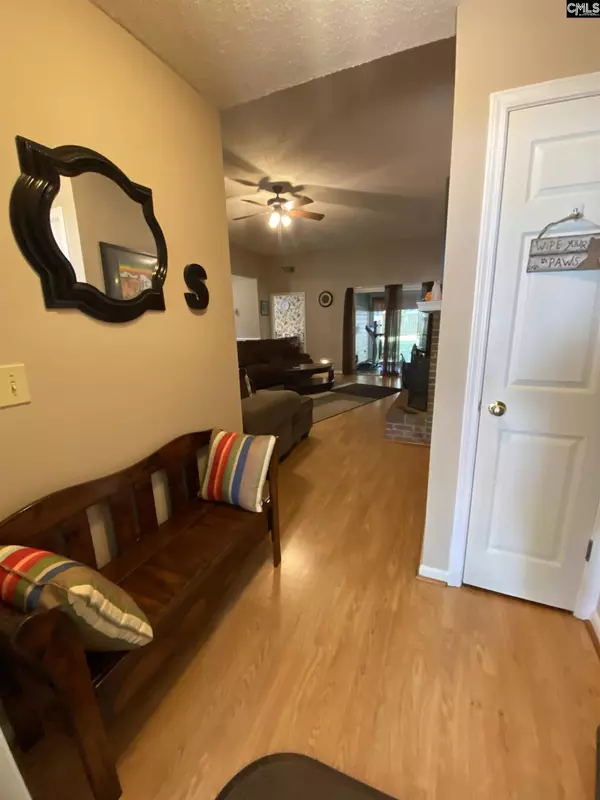$249,900
For more information regarding the value of a property, please contact us for a free consultation.
3 Beds
2 Baths
1,697 SqFt
SOLD DATE : 11/22/2022
Key Details
Property Type Single Family Home
Sub Type Single Family
Listing Status Sold
Purchase Type For Sale
Square Footage 1,697 sqft
Price per Sqft $151
Subdivision Riverwalk
MLS Listing ID 551205
Sold Date 11/22/22
Style Traditional
Bedrooms 3
Full Baths 2
Year Built 1992
Lot Size 10,454 Sqft
Property Description
Brick front beauty with 2 car garage in Irmo! 3 bedroom 2 bath split floor plan has vaulted ceilings and a beautiful fireplace with built-ins in the living room. The vaulted ceilings continue to the formal dining room that will fit a table for 8+ and more. The kitchen has tons of cabinets and a pantry, breakfast bar, and eat-in kitchen. The primary bedroom has a tray ceiling, walk-in closet, and a huge en suite with a double vanity, walk-in shower, and jetted tub. Screened porch and patio big enough to entertain everyone. Tranquil backyard also has a shed and wooden privacy fence.
Location
State SC
County Richland
Area Irmo/St Andrews/Ballentine
Rooms
Primary Bedroom Level Main
Master Bedroom Double Vanity, Bath-Private, Separate Shower, Closet-Walk in, Whirlpool, Ceilings-Tray, Ceiling Fan, Closet-Private, Floors - Carpet, Floors - Vinyl
Bedroom 2 Main Bath-Shared, Ceilings-Vaulted, Tub-Shower, Ceiling Fan, Closet-Private, Floors - Carpet, Floors - Vinyl
Dining Room Main Area, Molding, Ceiling-Vaulted, Floors-Laminate, Ceiling Fan
Kitchen Main Bar, Eat In, Pantry, Counter Tops-Formica, Floors-Vinyl, Cabinets-Painted, Ceiling Fan
Interior
Interior Features Ceiling Fan, Garage Opener, Security System-Owned
Heating Heat Pump 1st Lvl
Cooling Central
Fireplaces Number 1
Fireplaces Type Wood Burning, Gas Log-Propane
Equipment Dishwasher, Disposal, Microwave Above Stove, Microwave Built In, Electric Water Heater
Laundry Mud Room, Utility Room
Exterior
Exterior Feature Shed, Front Porch - Covered, Back Porch - Covered
Parking Features Garage Attached, Front Entry
Garage Spaces 2.0
Fence Privacy Fence, Wood, Rear Only Wood
Street Surface Paved
Building
Foundation Slab
Sewer Public
Water Public
Structure Type Brick-Partial-AbvFound,Vinyl
Schools
Elementary Schools Oak Pointe
Middle Schools Dutch Fork
High Schools Dutch Fork
School District Lexington/Richland Five
Read Less Info
Want to know what your home might be worth? Contact us for a FREE valuation!

Our team is ready to help you sell your home for the highest possible price ASAP
Bought with ERA Wilder Realty






