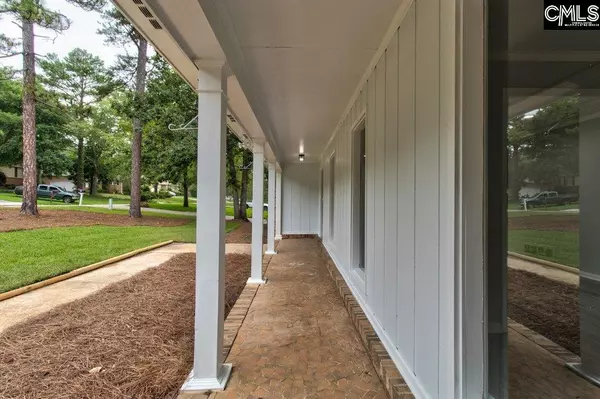$269,000
For more information regarding the value of a property, please contact us for a free consultation.
4 Beds
3 Baths
2,284 SqFt
SOLD DATE : 12/01/2022
Key Details
Property Type Single Family Home
Sub Type Single Family
Listing Status Sold
Purchase Type For Sale
Square Footage 2,284 sqft
Price per Sqft $114
Subdivision Old Friarsgate
MLS Listing ID 545570
Sold Date 12/01/22
Style Ranch
Bedrooms 4
Full Baths 3
Year Built 1973
Lot Size 0.320 Acres
Property Description
Back on the market!! No fault of the Sellers. Buyers financing fell through the week of closing - their loss is your gain!! Welcome Home!! Beautifully renovated, 4 bedroom and 3 bedroom home with NO HOA, that is close to Harbison, highway access, and Lake Murray Blvd. You'll enjoy preparing meals in the new, gorgeous kitchen with granite counters, glass tiled backsplash, stainless appliances (including the refrigerator!), spacious cabinets, and a large island with an overhang for barstools. The new master boasts 600 sq ft of living space with his and her oversized walk-in closets, and a large, private ensuite with dual marble vanities and a spacious walk-in shower. The split floor plan allows for privacy for the other 3 bedrooms with one of them being a second master ensuite (teenagers will want this room) and a shared hallway bathroom with double vanity sinks. Beautiful new waterproof laminate runs throughout the house with new tiles in all the bathrooms and kitchen. In the evenings, relax in front of the fireplace or on the new expansive deck overlooking a completely fenced-in large backyard. The yard is big enough to add in a pool (plus no HOA)!! There are too many new features to list - come see them for yourself!! Zoned for award-winning District Five Schools.
Location
State SC
County Richland
Area Irmo/St Andrews/Ballentine
Rooms
Other Rooms In Law Suite
Primary Bedroom Level Main
Master Bedroom Double Vanity, Closet-His & Her, Bath-Private, Separate Shower, Closet-Walk in, Floors-Laminate, Recessed Lighting, Separate Water Closet
Bedroom 2 Main Bath-Shared, Ceiling Fan, Closet-Private, Floors-Laminate, Recessed Lighting
Dining Room Main Molding, Floors-Laminate
Kitchen Main Island, Counter Tops-Granite, Floors-Tile, Backsplash-Tiled, Cabinets-Painted, Recessed Lights
Interior
Interior Features Attic Storage, Smoke Detector, Attic Pull-Down Access
Heating Heat Pump 1st Lvl, Split System
Cooling Central, Split System
Fireplaces Number 1
Fireplaces Type Wood Stove
Equipment Dishwasher, Disposal, Refrigerator, Microwave Above Stove
Laundry Closet, Electric, Kitchen
Exterior
Exterior Feature Deck, Front Porch - Covered
Parking Features None
Fence Rear Only Wood, Rear Only-Chain Link
Pool No
Street Surface Paved
Building
Story 1
Foundation Crawl Space
Sewer Public
Water Public
Structure Type Brick-All Sides-AbvFound
Schools
Elementary Schools Dutch Fork
Middle Schools Dutch Fork
High Schools Dutch Fork
School District Lexington/Richland Five
Read Less Info
Want to know what your home might be worth? Contact us for a FREE valuation!

Our team is ready to help you sell your home for the highest possible price ASAP
Bought with Agent Group Realty






