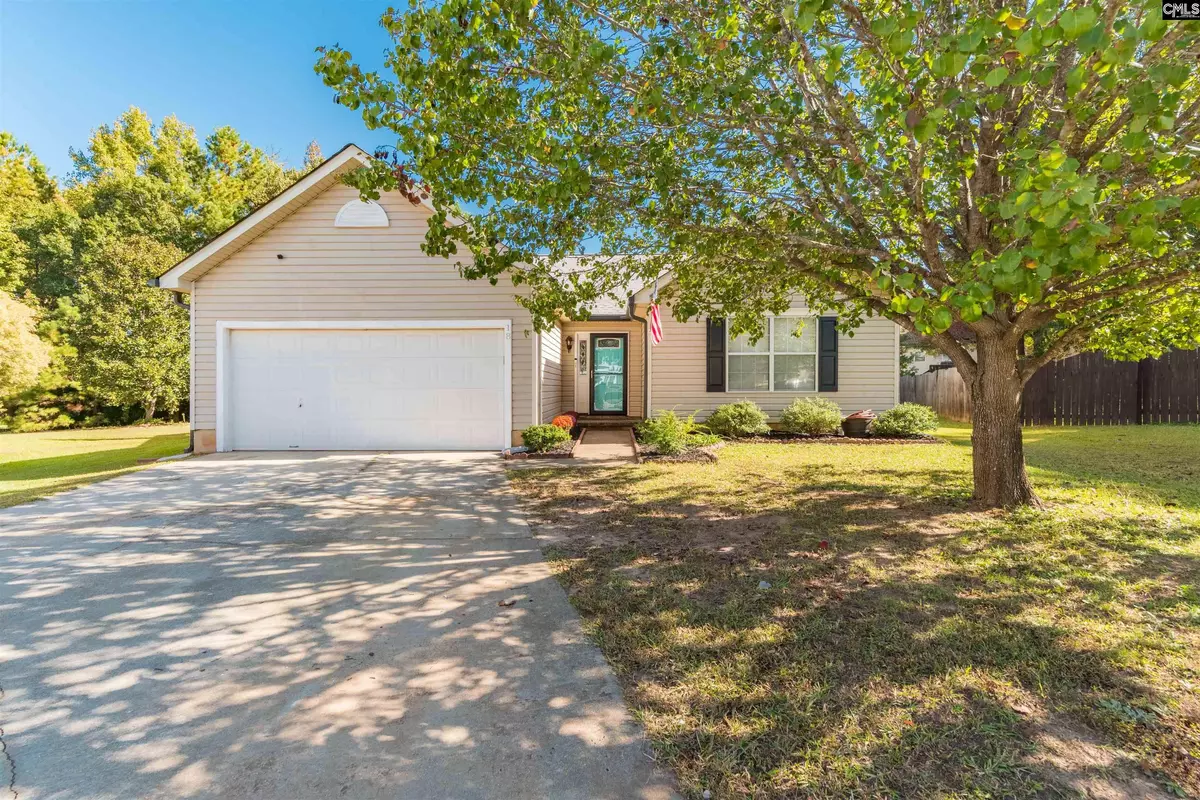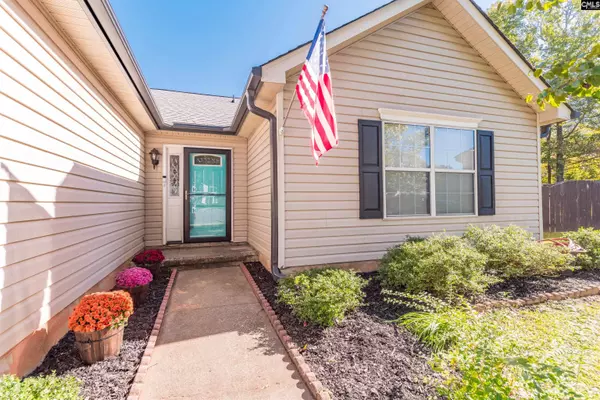$235,000
For more information regarding the value of a property, please contact us for a free consultation.
3 Beds
2 Baths
1,485 SqFt
SOLD DATE : 12/08/2022
Key Details
Property Type Single Family Home
Sub Type Single Family
Listing Status Sold
Purchase Type For Sale
Square Footage 1,485 sqft
Price per Sqft $154
Subdivision Winrose
MLS Listing ID 551656
Sold Date 12/08/22
Style Contemporary
Bedrooms 3
Full Baths 2
HOA Fees $12/ann
Year Built 1998
Lot Size 0.270 Acres
Property Description
Hello Lovely! This one story, 3 bedroom 2 bathroom home is on a cul-de sac, located in Irmo and is available now!! Offering a great floor plan that makes living here so easy! LVP flooring installed throughout entire home, open concept keeps entertaining a breeze, tall ceilings in the living room and dining room, elegant wood burning fireplace, great sized backyard with a patio, and brand new gutters that accent the home. Thermostat is digital and can be controlled from your smartphone, the front door also has a keypad for easy entry and the roof is newer. Master bedroom has a large walk-in closet, tray ceiling, dual vanity, separate shower and a garden tub. The two other bedrooms have ample closet space and both tv's in those bedrooms will convey with the sale. The furnace has been on an annual maintenance plan so that it's serviced when needed. The garage is a fit for 2 cars, bonus for this neighborhood. Zoned for All Dutch Fork schools and Lex-Rich District 5! Another added plus is that the school bus route lets the children off of the bus at the end of the cul-de sac! The neighborhood is close to shopping, boutiques, I-26, hwy 176 and the town of Irmo! Get this one scheduled so you don't miss out!!
Location
State SC
County Richland
Area Irmo/St Andrews/Ballentine
Rooms
Primary Bedroom Level Main
Master Bedroom Double Vanity, Tub-Garden, Bath-Private, Separate Shower, Closet-Walk in, Ceilings-Tray, Ceiling Fan, Closet-Private, Floors-Luxury Vinyl Plank
Bedroom 2 Main Bath-Shared, Tub-Shower, Ceiling Fan, Closet-Private, Floors-Luxury Vinyl Plank
Dining Room Main Molding, Ceilings-High (over 9 Ft), Floors-Luxury Vinyl Plank
Kitchen Main Bar, Eat In, Pantry, Counter Tops-Solid Surfac, Cabinets-Stained, Ceiling Fan, Floors-Luxury Vinyl Plank
Interior
Interior Features Attic Pull-Down Access, Attic Access
Heating Central
Cooling Central
Fireplaces Number 1
Fireplaces Type Wood Burning
Equipment Dishwasher, Disposal, Microwave Above Stove
Laundry Heated Space
Exterior
Exterior Feature Patio, Gutters - Full
Parking Features Garage Attached, Front Entry
Garage Spaces 2.0
Fence Partial
Pool No
Street Surface Paved
Building
Lot Description Cul-de-Sac
Story 1
Foundation Slab
Sewer Public
Water Public
Structure Type Vinyl
Schools
Elementary Schools Dutch Fork
Middle Schools Dutch Fork
High Schools Dutch Fork
School District Lexington/Richland Five
Read Less Info
Want to know what your home might be worth? Contact us for a FREE valuation!

Our team is ready to help you sell your home for the highest possible price ASAP
Bought with eXp Realty LLC






