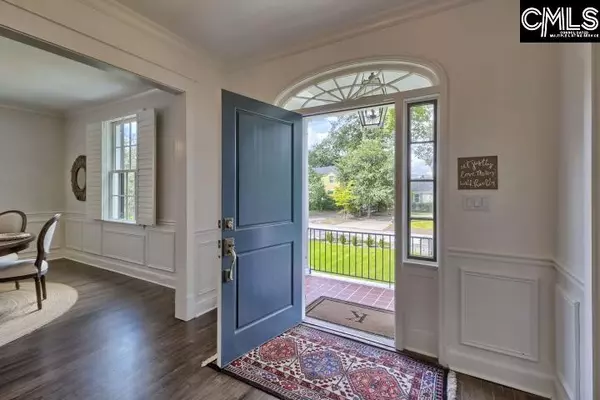$1,225,000
For more information regarding the value of a property, please contact us for a free consultation.
4 Beds
4 Baths
4,072 SqFt
SOLD DATE : 12/09/2022
Key Details
Property Type Single Family Home
Sub Type Single Family
Listing Status Sold
Purchase Type For Sale
Square Footage 4,072 sqft
Price per Sqft $294
Subdivision Heathwood
MLS Listing ID 548703
Sold Date 12/09/22
Style Traditional
Bedrooms 4
Full Baths 3
Half Baths 1
Year Built 1942
Lot Size 0.400 Acres
Property Description
This Plantation Style home is situated on a .40 acre lot in the heart of Columbia's most sought-after neighborhood. Totally renovated Heathwood Home that has maintained its wonderful character while offering stunning finishes & a major addition. Extensive moldings, high ceilings, gorgeous hardwood floors are a few custom features The Foyer with staircase has Formals on each side & Family Room/Kitchen beyond. The Kitchen opens to the enormous, coffered ceiling Family Room & has beautiful cambria quartz counters, abundant cabinet storage, professional stainless appliances, pantry. There's a great Butlers Pantry between Kitchen & Formal Dining Room. The main level Master Bedroom has a walk-in Closet with built-ins & luxurious Bathroom with double Vanities, large separate Shower & free standing Garden Tub. A fabulous Laundry/Hobby Room.is also located on the main level. 2 Bedrooms up share a Bath. There's a Loft Area & walkin storage also. An open Stairway leads to the lower level that could be a great Guest/In-law Suite, has a Bedroom, Bath with barrier-free Shower, & a Sitting Room/Office. The lower level Landing Area with herring bone brick flooring opens to the Porch that overlooks the private, lushly landscaped Backyard. Incredible Storage Area encompasses half of the lower level & accessible by separate stairs & outdoor entrance. Lovely curb appeal with parking circle drive & courtyard stone wall with iron gate to walkway leading to the spiral stair entrance to the home.
Location
State SC
County Richland
Area East Columbia
Rooms
Other Rooms Office, Loft
Primary Bedroom Level Main
Master Bedroom Double Vanity, Tub-Garden, Bath-Private, Separate Shower, Closet-Walk in, Ceilings-High (over 9 Ft), Ceiling Fan, Closet-Private, Floors-Hardwood
Bedroom 2 Second Separate Shower, Bath-Shared, Built-ins, Closet-Private, Floors-Hardwood
Dining Room Main Floors-Hardwood, Molding, Ceilings-High (over 9 Ft), Butlers Pantry
Kitchen Main Bar, Eat In, Floors-Hardwood, Island, Pantry, Backsplash-Tiled, Cabinets-Painted, Recessed Lights, Counter Tops-Quartz
Interior
Interior Features Attic Storage, BookCase, Ceiling Fan, Security System-Owned, Smoke Detector, Attic Access
Heating Central, Gas 1st Lvl, Heat Pump 2nd Lvl, Split System, Multiple Units
Cooling Central, Split System, Multiple Units
Fireplaces Number 1
Equipment Dishwasher, Disposal, Refrigerator, Microwave Countertop, Stove Exhaust Vented Exte, Gas Water Heater
Laundry Utility Room
Exterior
Exterior Feature Sprinkler, Landscape Lighting, Gutters - Full, Front Porch - Covered, Back Porch - Covered
Parking Features None
Fence Partial
Street Surface Paved
Building
Story 3
Foundation Slab
Sewer Public
Water Public
Structure Type Brick-All Sides-AbvFound
Schools
Elementary Schools Brennen
Middle Schools Crayton
High Schools A. C. Flora
School District Richland One
Read Less Info
Want to know what your home might be worth? Contact us for a FREE valuation!

Our team is ready to help you sell your home for the highest possible price ASAP
Bought with Coldwell Banker Realty






