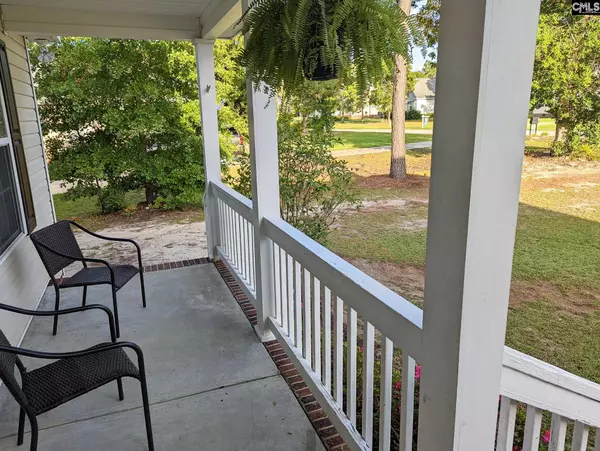$269,900
For more information regarding the value of a property, please contact us for a free consultation.
4 Beds
2 Baths
2,100 SqFt
SOLD DATE : 12/13/2022
Key Details
Property Type Single Family Home
Sub Type Single Family
Listing Status Sold
Purchase Type For Sale
Square Footage 2,100 sqft
Price per Sqft $123
Subdivision Laurel Ridge
MLS Listing ID 549482
Sold Date 12/13/22
Style Traditional
Bedrooms 4
Full Baths 2
Year Built 2004
Lot Size 0.670 Acres
Property Description
This is a great home on a .67-acre lot. It's in the Laurel Ridge neighborhood, which is nice and quiet. The HOA is currently inactive so there are no dues at this time! This is a one-story home with a bonus room over the 2-car garage. The living room has hardwood floors and a high ceiling for a spacious feel. The kitchen has a dining area, bar seating, stainless steel appliances, and ample counter and cabinet space. It also looks over the backyard for some nice scenery. The primary bedroom has a walk-in closet, garden tub, separate shower, and double vanity. The bonus room also has hardwood floors and a closet, so it is the fourth bedroom. There is covered front porch, and a screen porch to enjoy the pleasant days. The backyard is fenced, and lot actually extends well past the back fence. HVAC and Roof are being replaced.
Location
State SC
County Kershaw
Area Kershaw County West - Lugoff, Elgin
Rooms
Primary Bedroom Level Main
Master Bedroom Ceilings-Cathedral, Double Vanity, Tub-Garden, Separate Shower
Bedroom 2 Main
Kitchen Main Eat In, Counter Tops-Formica
Interior
Interior Features Attic Storage, Ceiling Fan, Garage Opener, Smoke Detector
Heating Heat Pump 1st Lvl
Cooling Heat Pump 1st Lvl
Fireplaces Number 1
Exterior
Exterior Feature Patio
Parking Features Garage Attached, Front Entry
Garage Spaces 2.0
Fence Chain Link, Privacy Fence
Street Surface Paved
Building
Story 1.5
Foundation Crawl Space
Sewer Septic
Water Public
Structure Type Vinyl
Schools
Elementary Schools Blaney
Middle Schools Leslie M Stover
High Schools Lugoff-Elgin
School District Kershaw County
Read Less Info
Want to know what your home might be worth? Contact us for a FREE valuation!

Our team is ready to help you sell your home for the highest possible price ASAP
Bought with eXp Realty LLC






